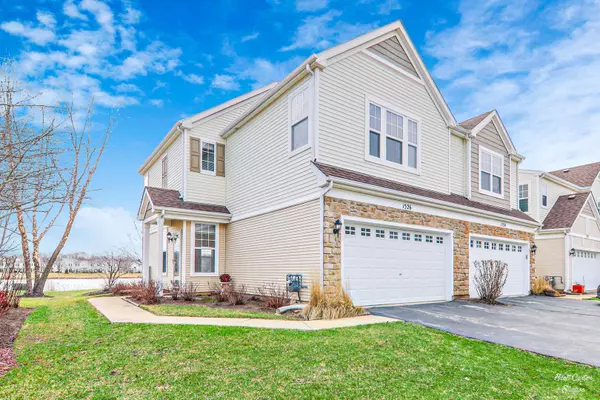For more information regarding the value of a property, please contact us for a free consultation.
1526 Glacier Trail Carpentersville, IL 60110
Want to know what your home might be worth? Contact us for a FREE valuation!

Our team is ready to help you sell your home for the highest possible price ASAP
Key Details
Sold Price $251,000
Property Type Townhouse
Sub Type Townhouse-2 Story
Listing Status Sold
Purchase Type For Sale
Square Footage 1,551 sqft
Price per Sqft $161
Subdivision Silverstone Lake
MLS Listing ID 11356123
Sold Date 05/04/22
Bedrooms 2
Full Baths 2
Half Baths 1
HOA Fees $179/mo
Year Built 2003
Annual Tax Amount $4,496
Tax Year 2020
Lot Dimensions 35X180
Property Description
***HIGHEST & BEST DUE MON 04/04 @ 10:00AM*** LAKE FRONT @ Silverstone Lake!!! Rarely available lake front END unit, updated, and move-in ready - what more could you ask for??!! TONS of NEW/FRESH/UPDATES/UPGRADES!! Entire unit has been freshly painted! Enter into the SUNNY living room covered in beautiful LVP flooring featuring gas start fireplace! LVP carries into kitchen and eating area! Lake views from your kitchen table! Kitchen with under cabinet lighting also has a brand NEW stove and NEW faucet with sprayer and soap dispenser! Brand NEW carpet takes you upstairs and covers entire 2nd floor! MASSIVE primary bedroom features en-suite, HUGE walk-in closet, and of course, lake views!! Second bed almost as impressively large also has enormous walk-in closet! 2nd full bath with tub just outside of 2nd bedroom entrance! 2nd floor laundry! Upgraded fixtures and lighting throughout! NEW in 21/22: ROOF, paint, LVP flooring, carpet, furnace and air handler, water heater, gas range, kitchen faucet, and all 3 high-boy toilets! Lots of storage upstairs and down, even in the garage - cabinets stay! Cast a line and catch some large-mouth bass just steps from your patio! Accessibly located on Rt 25 & Rt 62 allows you to get any direction FAST! Tons of local shopping, restaurants, etc. just down the street in either direction!! This incredible townhome needs nothing but furniture - don't miss this opportunity to live in a truly well-done unit in a great neighborhood!!
Location
State IL
County Kane
Rooms
Basement None
Interior
Interior Features Second Floor Laundry, Laundry Hook-Up in Unit, Storage, Built-in Features, Walk-In Closet(s), Ceiling - 9 Foot, Some Carpeting, Some Window Treatmnt
Heating Natural Gas, Forced Air
Cooling Central Air
Fireplaces Number 1
Fireplaces Type Gas Log, Gas Starter
Fireplace Y
Appliance Range, Microwave, Dishwasher, Washer, Dryer, Disposal
Laundry Gas Dryer Hookup, In Unit
Exterior
Exterior Feature Patio, Storms/Screens, End Unit
Parking Features Attached
Garage Spaces 2.0
Community Features Park
View Y/N true
Roof Type Asphalt
Building
Lot Description Common Grounds, Lake Front, Water Rights, Water View, Lake Access, Sidewalks, Streetlights, Waterfront
Foundation Concrete Perimeter
Sewer Public Sewer
Water Public
New Construction false
Schools
Elementary Schools Algonquin Lake Elementary School
Middle Schools Algonquin Middle School
High Schools Dundee-Crown High School
School District 300, 300, 300
Others
Pets Allowed Cats OK, Dogs OK
HOA Fee Include Parking, Insurance, Exterior Maintenance, Lawn Care, Snow Removal, Lake Rights
Ownership Fee Simple
Special Listing Condition None
Read Less
© 2024 Listings courtesy of MRED as distributed by MLS GRID. All Rights Reserved.
Bought with Francesca Mendicino • Keller Williams Success Realty



