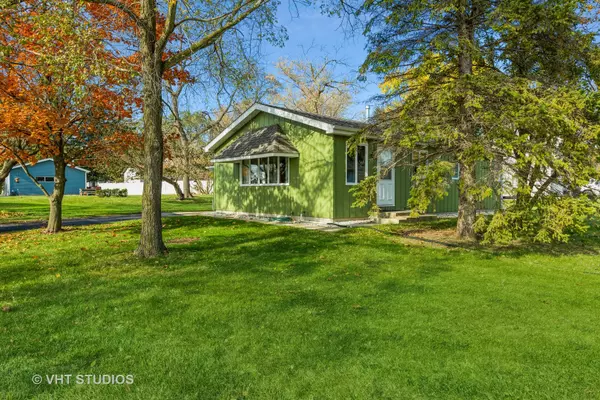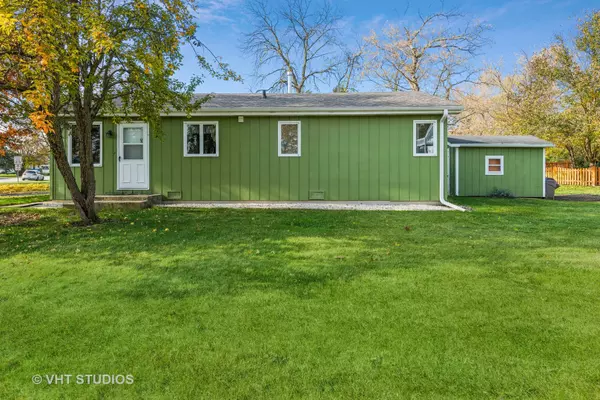For more information regarding the value of a property, please contact us for a free consultation.
1204 W Northeast Shore Drive Mchenry, IL 60050
Want to know what your home might be worth? Contact us for a FREE valuation!

Our team is ready to help you sell your home for the highest possible price ASAP
Key Details
Sold Price $197,000
Property Type Single Family Home
Sub Type Detached Single
Listing Status Sold
Purchase Type For Sale
Square Footage 960 sqft
Price per Sqft $205
Subdivision Le Villa Vaupell
MLS Listing ID 11264699
Sold Date 05/10/22
Style Ranch
Bedrooms 2
Full Baths 1
HOA Fees $21/ann
Year Built 1981
Annual Tax Amount $3,781
Tax Year 2020
Lot Dimensions 115X165
Property Description
Charming Ranch style home on 2 lots (almost 1/2 acre), in LeVilla Vaupell subdivision, on private Griswold Lake! This is a well maintained home with new hickory wood laminate flooring throughout. Enjoy the covered patio that can easily be screened in - perfect for having your morning coffee or evening cocktails on! Enjoy views of the large yard, and spend time sitting around the cozy firepit! There are 3 beaches, just steps away. Swim, Boat, Fish! The 3rd beach has a boat launch and dog swimming area. 10 HP boat limit. Lake life! Your new home also features a nice-sized storage shed, a newer roof and newer furnace and A/C; a laundry/utility room; You'll even have a view of the lake, when the leaves are down! The extra lot is buildable. Great location close to shopping and restaurants; hike, bike, fish and bird at nearby Moraine Hills State Park & McHenry Dam!
Location
State IL
County Mc Henry
Community Park, Lake, Water Rights
Rooms
Basement None
Interior
Interior Features Wood Laminate Floors, First Floor Bedroom, First Floor Laundry
Heating Natural Gas, Forced Air
Cooling Central Air
Fireplace N
Appliance Range, Microwave, Refrigerator, Freezer, Washer, Dryer, Water Softener Owned
Laundry Laundry Closet, Sink
Exterior
Exterior Feature Patio
View Y/N true
Roof Type Asphalt
Building
Lot Description Water View
Story 1 Story
Foundation Concrete Perimeter
Sewer Septic-Private
Water Private Well
New Construction false
Schools
Elementary Schools Edgebrook Elementary School
Middle Schools Mchenry Middle School
High Schools Mchenry High School- Freshman Ca
School District 15, 15, 156
Others
HOA Fee Include Other
Ownership Fee Simple
Special Listing Condition None
Read Less
© 2024 Listings courtesy of MRED as distributed by MLS GRID. All Rights Reserved.
Bought with Kristin DePue • RE/MAX Showcase



