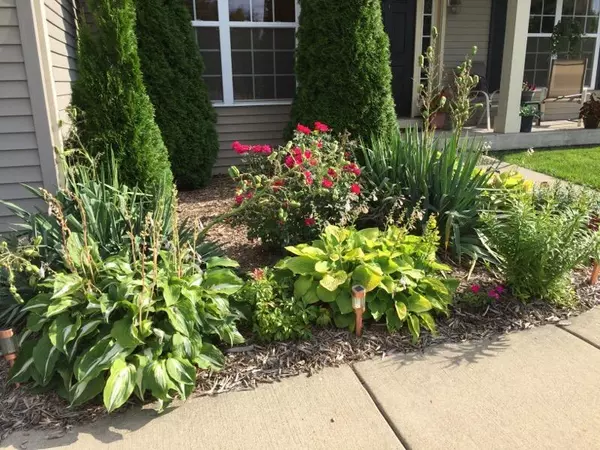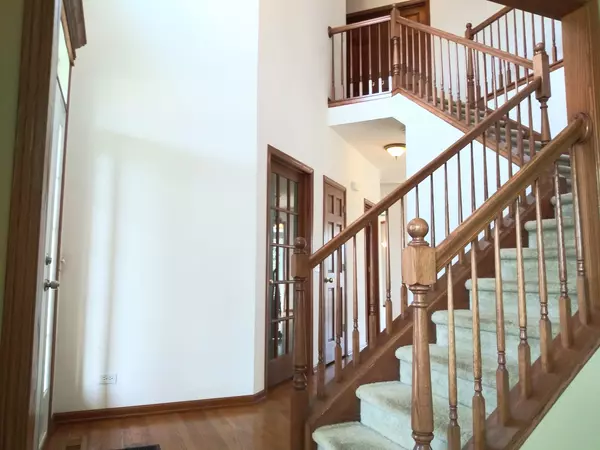For more information regarding the value of a property, please contact us for a free consultation.
1871 Andover Lane Crystal Lake, IL 60014
Want to know what your home might be worth? Contact us for a FREE valuation!

Our team is ready to help you sell your home for the highest possible price ASAP
Key Details
Sold Price $410,000
Property Type Single Family Home
Sub Type Detached Single
Listing Status Sold
Purchase Type For Sale
Square Footage 2,750 sqft
Price per Sqft $149
Subdivision Kings Gate
MLS Listing ID 11393264
Sold Date 05/12/22
Style Colonial
Bedrooms 4
Full Baths 2
Half Baths 1
HOA Fees $12/ann
Year Built 2006
Annual Tax Amount $9,942
Tax Year 2020
Lot Size 0.326 Acres
Lot Dimensions 89 X 162 X 89 X 162
Property Description
Quality semi-custom construction by Lexington Homes in desirable Kings Gate community, added in second phase of development! First time offered for sale since new. Whitehaven model boasts a grand two story foyer leading to a beautiful staircase with Oak wood trim work to second level. This home is offering four bedrooms, office and two and one half bathrooms. First level offering room to entertain in your separate living room & dining room. Relax in your family room w/fireplace trimmed in Oak, crown molding and Southern exposure from large pane bay windows offering you tranquil views of the park like yard w/brick patio & mature tress and coniferous trees. Large kitchen for the cook in you, features island, Corian counter tops and pantry, and dining area offering sliding doors inviting you to the brick patio and spacious yard. Second level Massive primary bedroom suite boasts an extra-large walk in closet, Cathedral ceilings, pane bay windows offering Southern exposure, and a private bath w/ large jetted tub, separate shower and double bowl vanity. Three additional bedrooms and a full bathroom with linen closet. Oak 6 panel doors and wood baseboards and trim work throughout. High, partial basement and poured concrete crawl space. 200 Amp breaker panel. Three car garage with service door & entry into laundry room. Move into this wonderful community with top rated schools & enjoy everything Crystal Lake has to offer. Full exterior/interior photos to follow. Sold "as is". Buyer's financing didn't get approved.
Location
State IL
County Mc Henry
Community Park, Curbs, Sidewalks, Street Lights, Street Paved
Rooms
Basement Partial
Interior
Interior Features Vaulted/Cathedral Ceilings, Hardwood Floors, First Floor Laundry
Heating Natural Gas
Cooling Central Air
Fireplaces Number 1
Fireplaces Type Wood Burning, Gas Log, Gas Starter
Fireplace Y
Appliance Range, Microwave, Dishwasher, Refrigerator, Washer, Dryer, Disposal
Laundry Sink
Exterior
Exterior Feature Porch, Storms/Screens
Parking Features Attached
Garage Spaces 3.0
View Y/N true
Roof Type Asphalt
Building
Lot Description Landscaped
Story 2 Stories
Foundation Concrete Perimeter
Sewer Public Sewer
Water Public
New Construction false
Schools
Elementary Schools Glacier Ridge Elementary School
Middle Schools Richard F Bernotas Middle School
High Schools Crystal Lake South High School
School District 47, 47, 155
Others
HOA Fee Include Other
Ownership Fee Simple
Special Listing Condition None
Read Less
© 2024 Listings courtesy of MRED as distributed by MLS GRID. All Rights Reserved.
Bought with Angelika Pashko • KOMAR



