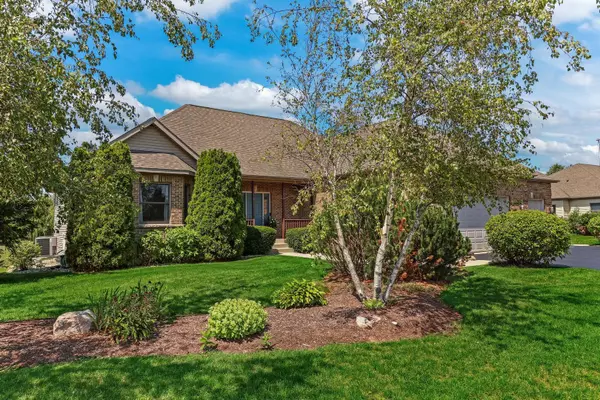For more information regarding the value of a property, please contact us for a free consultation.
5905 Saddle ridge Johnsburg, IL 60051
Want to know what your home might be worth? Contact us for a FREE valuation!

Our team is ready to help you sell your home for the highest possible price ASAP
Key Details
Sold Price $475,000
Property Type Single Family Home
Sub Type Detached Single
Listing Status Sold
Purchase Type For Sale
Square Footage 2,347 sqft
Price per Sqft $202
MLS Listing ID 11361014
Sold Date 05/13/22
Style Ranch
Bedrooms 4
Full Baths 3
Half Baths 1
HOA Fees $16/ann
Year Built 2002
Annual Tax Amount $8,214
Tax Year 2020
Lot Size 0.890 Acres
Lot Dimensions 131 X 287 X 129 X 313
Property Description
Gorgeous custom ranch home. Open floor plan with a cathedral ceiling in the family room and a lovely fireplace to enjoy on these cold nights. The family room leads right into the enormous kitchen/dining space. Plenty of room for entertaining and large gatherings. The kitchen has miles of quartz counters, an island with seating, and stainless appliances. When it warms up you'll enjoy the deck off the dining area with views of the yard and in-ground pool. The master bedroom is on one side of the house which makes it a perfect retreat. The master bathroom has a double sink, whirlpool tub and shower. Plus a big walk-in closet. The 2nd and 3rd bedrooms share their own full bath on the other side of the house. Conveniently located in the middle of the house is the laundry room. Easily accessible for all. Be ready to be wowed when you head downstairs to the english basement. There's room for everyone to have a space for their needs. The bar area has a second fireplace and is a great place to watch sports anytime. The rec room has plenty of space for a ping pong table or pool table. The exercise room could also be a great hobby/craft room. The 4th bedroom has lots of light coming in from the large window. The third full bathroom is availble to all these spaces. All this and a spacious storage mechanical room. When the weather warms up you'll be spending most of your time in the pool or enjoying the .89 acre lot. Just move in and enjoy!
Location
State IL
County Mc Henry
Rooms
Basement Full, English
Interior
Interior Features Vaulted/Cathedral Ceilings, Bar-Dry, Hardwood Floors, First Floor Bedroom, First Floor Laundry, First Floor Full Bath, Walk-In Closet(s)
Heating Natural Gas
Cooling Central Air
Fireplaces Number 2
Fireplaces Type Wood Burning, Gas Log, Gas Starter
Fireplace Y
Appliance Range, Microwave, Dishwasher, Refrigerator, Washer, Dryer, Stainless Steel Appliance(s), Wine Refrigerator
Exterior
Exterior Feature Deck, In Ground Pool, Storms/Screens
Parking Features Attached
Garage Spaces 3.0
Pool in ground pool
View Y/N true
Roof Type Asphalt
Building
Story 1 Story
Foundation Concrete Perimeter
Sewer Septic-Private
Water Private Well
New Construction false
Schools
School District 12, 12, 12
Others
HOA Fee Include Other
Ownership Fee Simple
Special Listing Condition None
Read Less
© 2024 Listings courtesy of MRED as distributed by MLS GRID. All Rights Reserved.
Bought with Madeline Kidric • d'aprile properties



