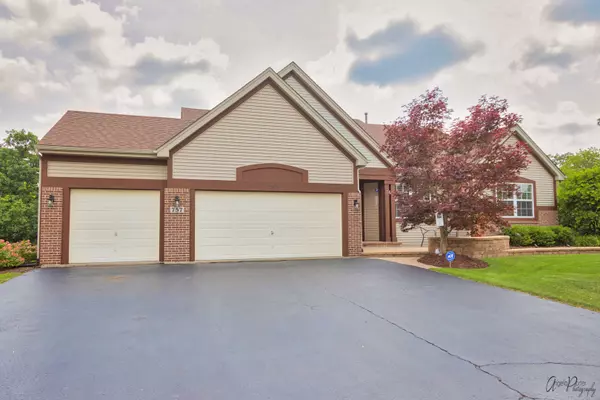For more information regarding the value of a property, please contact us for a free consultation.
757 Appaloosa Trail Wauconda, IL 60084
Want to know what your home might be worth? Contact us for a FREE valuation!

Our team is ready to help you sell your home for the highest possible price ASAP
Key Details
Sold Price $479,900
Property Type Single Family Home
Sub Type Detached Single
Listing Status Sold
Purchase Type For Sale
Square Footage 4,304 sqft
Price per Sqft $111
Subdivision Saddlewood
MLS Listing ID 11367610
Sold Date 05/16/22
Style Ranch
Bedrooms 5
Full Baths 3
HOA Fees $16/ann
Year Built 1997
Annual Tax Amount $11,528
Tax Year 2020
Lot Size 0.474 Acres
Lot Dimensions 20473
Property Description
Talk about WOW factor! Prepare to fall in love with this meticulously maintained 5 bedroom, 3 bath, 3 car garage ranch on a gorgeous oversized 1/2 acre lot in sought after Saddlewood! Welcoming you to this home is a lovely brick patio with plenty of room for a table or outdoor sofa. Right when you walk in the door you are greeted with a lovely wide open floor plan, soaring 12ft ceilings and loads of natural light! The completely upgraded kitchen features Corian countertops, a double oven, all stainless appliances, breakfast bar and a brand new high-end Cortec flooring. There are two great sized dining areas that feature an enormous stone floor to ceiling wood burning fireplace with sliders out to an expansive zero maintenance trek deck. The owner's suite features a luxurious bathroom with a heated whirlpool tub, heated floors, separate shower, double sinks and large walk-in closet. Finishing out the main level include two more wonderfully sized bedrooms and a tastefully upgraded guest bathroom. The walkout basement is an ENTERTAINER'S DREAM! You'll forget you're in a basement there's so many windows and natural light! The basement has just been professionally painted in a neutral light grey color and it boasts 9 foot ceilings throughout! There is an enormous recreational space and family room with a second roaring masonry wood burning fireplace. Just wait until you see this expansive custom bar, you will want you to have a party the day you move in! The bar features a hand nailed tin ceiling, double sink, loads of cabinet space and seating for 6-8 people! Completing this level are two great sized bedrooms with large closets, a fully updated guest bath and a massive storage area. This gem won't last long!
Location
State IL
County Lake
Community Park, Lake, Curbs, Sidewalks, Street Lights, Street Paved
Rooms
Basement Full, Walkout
Interior
Interior Features Vaulted/Cathedral Ceilings, Bar-Wet, First Floor Bedroom, First Floor Laundry, First Floor Full Bath, Walk-In Closet(s), Ceiling - 9 Foot, Open Floorplan, Some Carpeting
Heating Natural Gas, Sep Heating Systems - 2+, Zoned
Cooling Central Air
Fireplaces Number 2
Fireplaces Type Wood Burning, Gas Starter, Masonry
Fireplace Y
Appliance Range, Microwave, Dishwasher, Refrigerator, Washer, Dryer, Disposal, Stainless Steel Appliance(s), Wine Refrigerator
Exterior
Exterior Feature Deck, Porch, Brick Paver Patio, Fire Pit
Parking Features Attached
Garage Spaces 3.0
View Y/N true
Roof Type Asphalt
Building
Lot Description Fenced Yard, Landscaped, Mature Trees, Backs to Trees/Woods, Sidewalks, Streetlights
Story 1 Story
Sewer Public Sewer
Water Lake Michigan, Public
New Construction false
Schools
Elementary Schools Robert Crown Elementary School
Middle Schools Matthews Middle School
High Schools Wauconda Comm High School
School District 118, 118, 118
Others
HOA Fee Include Other
Ownership Fee Simple
Special Listing Condition None
Read Less
© 2025 Listings courtesy of MRED as distributed by MLS GRID. All Rights Reserved.
Bought with Jose Gonzalez • Coldwell Banker Realty



