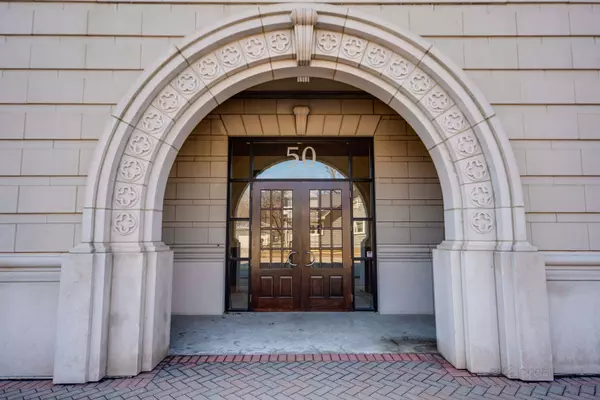For more information regarding the value of a property, please contact us for a free consultation.
50 N Plum Grove Road #203E Palatine, IL 60067
Want to know what your home might be worth? Contact us for a FREE valuation!

Our team is ready to help you sell your home for the highest possible price ASAP
Key Details
Sold Price $485,000
Property Type Condo
Sub Type Condo
Listing Status Sold
Purchase Type For Sale
Square Footage 1,732 sqft
Price per Sqft $280
Subdivision The Providence
MLS Listing ID 11345539
Sold Date 05/16/22
Bedrooms 2
Full Baths 2
HOA Fees $615/mo
Year Built 2007
Annual Tax Amount $8,374
Tax Year 2020
Lot Dimensions COMMON
Property Description
Prepare to be WOWED! Meticulously maintained, stunning finishes. Don't miss the ***VIRTUAL TOUR!*** This LUXURIOUS remodeled condo makes modern life a breeze. Nothing to do but move in and ENJOY this light-filled, coveted CORNER UNIT with a southwest exposure and captivating views of downtown Palatine. You'll love coming home to gleaming oak flooring with a rich wire-brushed espresso finish. Gather with family and friends around the huge custom QUARTZ ISLAND accentuated by Restoration Hardware pendant lights. You'll adore cooking and entertaining with only the best appliances at your fingertips, Wolf and Subzero. Relax in the handsome living room with STUNNING MILLWORK including custom built-ins, Cambria quartz fireplace surround, and built-in scones. Luxury and style combine for a spa-like primary suite where serenity abounds. Sliding barn door opens to a lavish primary bath complete with Kohler SOAKING TUB and Carra marble. Enjoy your morning coffee on the PRIVATE BALCONY where you can take in Palatine's festivities. The ROOFTOP TERRACE offers sweeping views of Chicagoland and provides the perfect spot for lounging with a good book or sipping cocktails with your friends. Heated garage with two spaces. Impeccable iconic building with gorgeous lobby and lounge. Walk to restaurants, shopping, Metra, and more. Professionally remodeled in 2019 to perfection. Welcome home!
Location
State IL
County Cook
Rooms
Basement None
Interior
Interior Features Hardwood Floors, Built-in Features, Walk-In Closet(s), Bookcases, Ceiling - 10 Foot, Open Floorplan, Special Millwork, Some Window Treatmnt, Dining Combo, Granite Counters, Lobby
Heating Natural Gas
Cooling Central Air
Fireplaces Number 1
Fireplaces Type Electric
Fireplace Y
Laundry Gas Dryer Hookup, Electric Dryer Hookup, In Unit
Exterior
Parking Features Attached
Garage Spaces 2.0
Community Features Elevator(s), Party Room, Sundeck, Security Door Lock(s), Service Elevator(s)
View Y/N true
Building
Sewer Public Sewer
Water Lake Michigan
New Construction false
Schools
Elementary Schools Gray M Sanborn Elementary School
Middle Schools Walter R Sundling Junior High Sc
High Schools Palatine High School
School District 15, 15, 211
Others
Pets Allowed Cats OK, Dogs OK
HOA Fee Include Heat, Air Conditioning, Water, Gas, Parking, Insurance, TV/Cable, Exterior Maintenance, Lawn Care, Scavenger, Snow Removal
Ownership Condo
Special Listing Condition None
Read Less
© 2025 Listings courtesy of MRED as distributed by MLS GRID. All Rights Reserved.
Bought with Daina Jacobson • Berkshire Hathaway HomeServices Chicago



