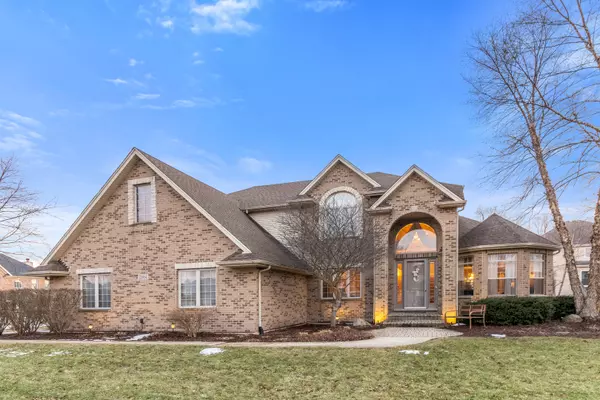For more information regarding the value of a property, please contact us for a free consultation.
25954 Meadowland Circle Plainfield, IL 60585
Want to know what your home might be worth? Contact us for a FREE valuation!

Our team is ready to help you sell your home for the highest possible price ASAP
Key Details
Sold Price $611,000
Property Type Single Family Home
Sub Type Detached Single
Listing Status Sold
Purchase Type For Sale
Square Footage 3,413 sqft
Price per Sqft $179
Subdivision Shenandoah
MLS Listing ID 11337624
Sold Date 05/16/22
Bedrooms 4
Full Baths 3
Half Baths 1
HOA Fees $22/ann
Year Built 2004
Annual Tax Amount $11,944
Tax Year 2020
Lot Dimensions 100X125
Property Description
Original owners have meticulously maintained this beautiful home in Shenandoah! This Stunning home offers an oversized 3.5 car garage - A dream garage--Tons of room for toys and a boat! Now let's get to the house. 3500sq ft plus a finished basement!! Formal Living and Dining Room and 1st floor office with built-in cabintry. 2 Story Foyer. Huge Kitchen with tons of maple cabinets, granite countertops, gourmet kitchen with double oven, walk-in pantry and a full size refrigerator & full size freezer (You will never run out of space for the holidays), island and a cabinet wine rack! Huge breakfast area - perfect for entertaining. The SGD leads to a large concrete patio with firepit - a great place to just sit and relax! Huge family room with fireplace. Master Suite offers a tray ceiling with rope lighting, walk-in closet and luxury bath with jacuzzi tub, separate shower, double sink and linen closet. Generous Secondary bedrooms - bedrooms 2 and 3 have a jack-n-jill bath. Bedroom 4 features a walk-in closet and private bath-perfect for an inlaw suite. Extensive Millwork throughout home. Finished basement has bar area, pool table area, rec room, craft area or another office. Also, another finished room just for storage. All basement has luxury vinyl floors. Updates: Roof and HWH 11/16, a/c 2015, sump pump 2018. One Year Achosa Home Warranty Included. Showings start Friday 3/4
Location
State IL
County Will
Community Park, Lake
Rooms
Basement Full
Interior
Interior Features Vaulted/Cathedral Ceilings, Bar-Dry, Hardwood Floors, Wood Laminate Floors, First Floor Laundry, Walk-In Closet(s), Bookcases, Special Millwork, Some Wood Floors, Granite Counters, Separate Dining Room
Heating Natural Gas, Forced Air
Cooling Central Air
Fireplaces Number 1
Fireplaces Type Heatilator
Fireplace Y
Appliance Double Oven, Microwave, Dishwasher, Refrigerator, Freezer, Washer, Dryer, Stainless Steel Appliance(s), Cooktop, Built-In Oven
Laundry Sink
Exterior
Exterior Feature Patio, Fire Pit
Parking Features Attached
Garage Spaces 3.0
View Y/N true
Roof Type Asphalt
Building
Lot Description Landscaped
Story 2 Stories
Foundation Concrete Perimeter
Sewer Public Sewer
Water Lake Michigan
New Construction false
Schools
Elementary Schools Walkers Grove Elementary School
Middle Schools Heritage Grove Middle School
High Schools Plainfield North High School
School District 202, 202, 202
Others
HOA Fee Include Insurance
Ownership Fee Simple w/ HO Assn.
Special Listing Condition Home Warranty
Read Less
© 2024 Listings courtesy of MRED as distributed by MLS GRID. All Rights Reserved.
Bought with Michelle Sather • Mode 1 Real Estate LLC



