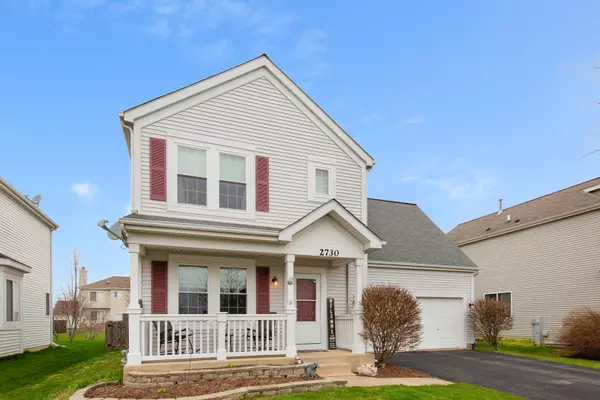For more information regarding the value of a property, please contact us for a free consultation.
2730 Savoy Lane Montgomery, IL 60538
Want to know what your home might be worth? Contact us for a FREE valuation!

Our team is ready to help you sell your home for the highest possible price ASAP
Key Details
Sold Price $316,000
Property Type Single Family Home
Sub Type Detached Single
Listing Status Sold
Purchase Type For Sale
Square Footage 1,669 sqft
Price per Sqft $189
Subdivision Montgomery Crossings
MLS Listing ID 11380612
Sold Date 05/23/22
Style Traditional
Bedrooms 3
Full Baths 2
Half Baths 1
Year Built 2003
Annual Tax Amount $7,169
Tax Year 2020
Lot Size 7,501 Sqft
Lot Dimensions 60X125
Property Description
*Offer has been accepted* This home is absolutely immaculate! With every corner you turn there is a definite wow moment. First floor is bright with plenty of windows featuring wood laminate in living room and recessed lighting. Equipped kitchen with all appliances, ample maple cabinet storage and ceramic tile. A sliding patio door leads you out to the fully fenced and gated yard with a brick paver patio and fire pit. Certainly, ready for summer entertaining. The primary bedroom has an ensuite, a WIC and another double closet leaving ample storage room. Two other good-sized bedrooms on second level. There is also a second full bath, an amazing bonus room and a great reading nook! You will certainly appreciate the beautiful custom trim work, crown molding and dark hardwood on stairs. The basement is ready to be finished and there are storage shelves already in place! Walk to Lakewood Creek Elementary and enjoy the trails surrounding Montgomery Crossings. A quick close is desireable!
Location
State IL
County Kendall
Community Lake, Curbs, Sidewalks, Street Lights, Street Paved
Rooms
Basement Full
Interior
Interior Features Vaulted/Cathedral Ceilings, Hardwood Floors, Wood Laminate Floors, Walk-In Closet(s), Ceiling - 9 Foot, Drapes/Blinds
Heating Natural Gas, Forced Air
Cooling Central Air
Fireplace N
Appliance Range, Microwave, Dishwasher, Refrigerator, Washer, Dryer, Disposal
Exterior
Exterior Feature Porch, Brick Paver Patio, Storms/Screens, Fire Pit
Parking Features Attached
Garage Spaces 2.0
View Y/N true
Roof Type Asphalt
Building
Lot Description Fenced Yard
Story 2 Stories
Foundation Concrete Perimeter
Sewer Public Sewer
Water Public
New Construction false
Schools
Elementary Schools Lakewood Creek Elementary School
Middle Schools Thompson Junior High School
High Schools Oswego East High School
School District 308, 308, 308
Others
HOA Fee Include None
Ownership Fee Simple
Special Listing Condition None
Read Less
© 2024 Listings courtesy of MRED as distributed by MLS GRID. All Rights Reserved.
Bought with Jill Giorno • @properties Christie's International Real Estate



