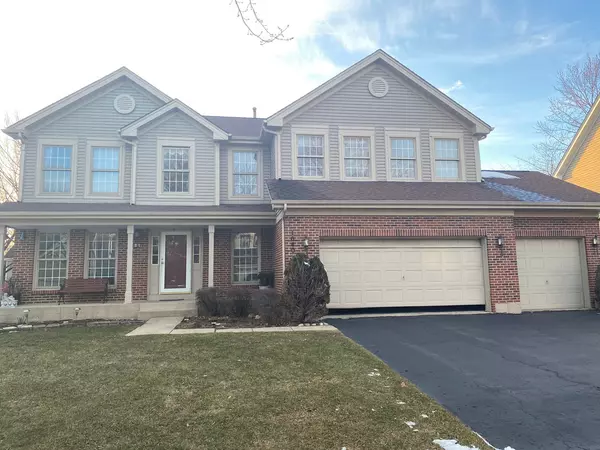For more information regarding the value of a property, please contact us for a free consultation.
1040 Wakefield Drive Elgin, IL 60120
Want to know what your home might be worth? Contact us for a FREE valuation!

Our team is ready to help you sell your home for the highest possible price ASAP
Key Details
Sold Price $425,000
Property Type Single Family Home
Sub Type Detached Single
Listing Status Sold
Purchase Type For Sale
Square Footage 2,389 sqft
Price per Sqft $177
Subdivision Cobblers Crossing
MLS Listing ID 11344144
Sold Date 05/20/22
Bedrooms 4
Full Baths 3
Half Baths 1
HOA Fees $19/ann
Year Built 1995
Annual Tax Amount $5,395
Tax Year 2020
Lot Size 9,713 Sqft
Lot Dimensions 80X125
Property Description
Gorgeous Brick Front Home with Open Floor plan!! Entrance through open 2 story foyer to beautiful Living room with hardwood floors continuing to bright Dining room with hardwood floors! Kitchen with stainless newer (almost new) Stainless steel appliances & Granite counters with central island, desk & pantry leads to Breakfast area with ceramic tiled floors! 2 story light & bright Family room with beautiful fireplace and tall floor to ceiling windows!! Luxury Master suite with vaulted ceiling and hardwood floors leads to walking closet and lovely bathroom with Soaking Tub and separate standing shower! Beautiful 3 other bedrooms with good sized closets! Finished basement with rec room, wet bar, full bathroom and some crawl space for storage! First floor laundry room leads to over sized 3 car garage! Lovely deck and manicured lawn! Newer Roof, Siding, Furnace, Water Heater, Central Humidifier 2018, & Newer stainless steel Kitchen Appliances!! Great Location! Home Won't Last!!
Location
State IL
County Cook
Rooms
Basement Partial
Interior
Heating Natural Gas
Cooling Central Air
Fireplaces Number 1
Fireplace Y
Appliance Range, Microwave, Dishwasher, Refrigerator, Washer, Dryer, Disposal
Exterior
Parking Features Attached
Garage Spaces 3.0
View Y/N true
Building
Story 2 Stories
Sewer Public Sewer
Water Public
New Construction false
Schools
Elementary Schools Lincoln Elementary School
Middle Schools Larsen Middle School
High Schools Elgin High School
School District 46, 46, 46
Others
HOA Fee Include None
Ownership Fee Simple w/ HO Assn.
Special Listing Condition None
Read Less
© 2024 Listings courtesy of MRED as distributed by MLS GRID. All Rights Reserved.
Bought with Jennyfer Alfaro • Premier Living Properties



