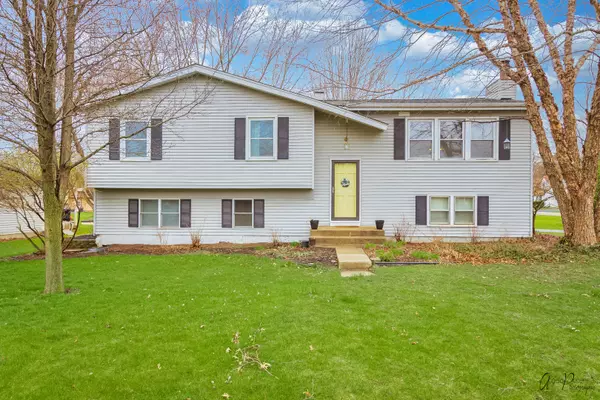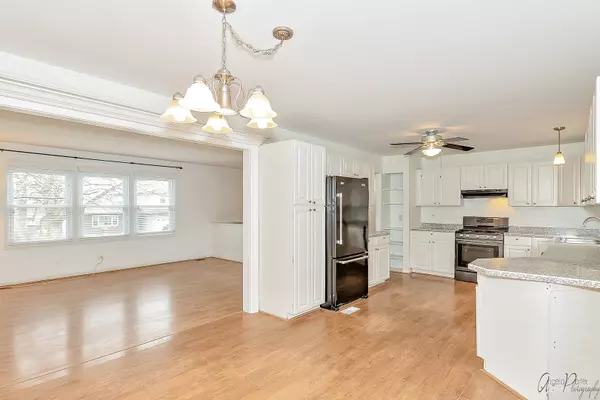For more information regarding the value of a property, please contact us for a free consultation.
1101 Bonita Lane Mchenry, IL 60050
Want to know what your home might be worth? Contact us for a FREE valuation!

Our team is ready to help you sell your home for the highest possible price ASAP
Key Details
Sold Price $290,000
Property Type Single Family Home
Sub Type Detached Single
Listing Status Sold
Purchase Type For Sale
Square Footage 2,392 sqft
Price per Sqft $121
Subdivision Mchenry Shores
MLS Listing ID 11381974
Sold Date 05/25/22
Style Walk-Out Ranch
Bedrooms 5
Full Baths 3
Year Built 1975
Annual Tax Amount $5,206
Tax Year 2020
Lot Size 0.340 Acres
Lot Dimensions 100 X 150
Property Description
Big, bold and beautiful, this wonderful home is a must-see for anyone craving space, comfort and convenience. The large corner lot is enveloped by gardens while inside, the layout is light-filled and open-plan, ready for entertaining friends. Wood flooring flows throughout the large living room and into the dining area set next to the well-equipped and updated kitchen. Here, the budding chef is treated to a suite of stainless steel appliances, lots of storage and prep space as well as quality fixtures for a modern feel. Slider doors open out to the elevated deck where you can start your day with a coffee in hand as you take in views over the large, lush yard. A beautiful patio is ready for summertime entertaining and there is plenty of space for the green thumb to indulge their passion for gardening. Mature trees promise cooling shade throughout summer while a detached two-car garage adds to the appeal of this already impressive property. Back inside, the five bedrooms are large and comfortable with carpet, ceiling fans and plenty of storage as well as easy access to three beautifully updated bathrooms. Downstairs, a wood-burning fireplace, with a brick surround and wood mantel, is on show in the family room to ensure a warm and cozy space to relax with loved ones.
Location
State IL
County Mc Henry
Rooms
Basement Full, Walkout
Interior
Interior Features Wood Laminate Floors
Heating Natural Gas, Forced Air
Cooling Central Air
Fireplaces Number 1
Fireplace Y
Appliance Range, Dishwasher, Refrigerator, Washer, Dryer, Water Softener Owned
Laundry Gas Dryer Hookup, In Unit
Exterior
Exterior Feature Deck, Patio
Parking Features Detached
Garage Spaces 2.0
View Y/N true
Roof Type Asphalt
Building
Lot Description Corner Lot
Story Raised Ranch
Foundation Concrete Perimeter
Sewer Public Sewer
Water Community Well
New Construction false
Schools
School District 15, 15, 156
Others
HOA Fee Include None
Ownership Fee Simple
Special Listing Condition None
Read Less
© 2024 Listings courtesy of MRED as distributed by MLS GRID. All Rights Reserved.
Bought with Debra Baker • @properties Christie's International Real Estate



