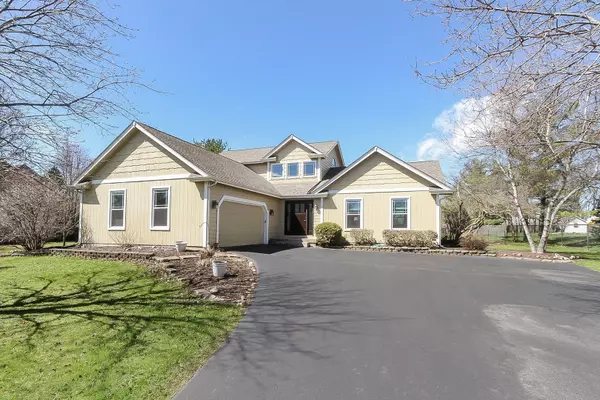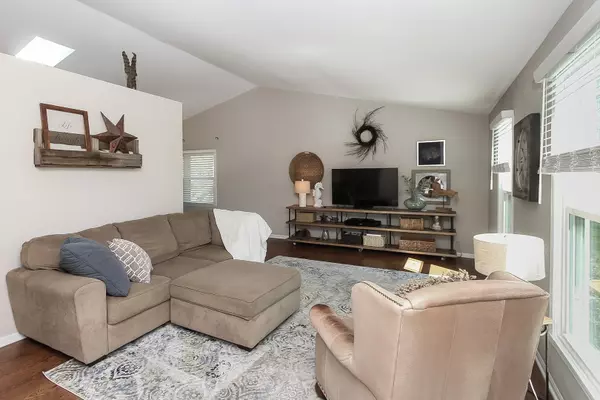For more information regarding the value of a property, please contact us for a free consultation.
10215 Ridge Lane Union, IL 60180
Want to know what your home might be worth? Contact us for a FREE valuation!

Our team is ready to help you sell your home for the highest possible price ASAP
Key Details
Sold Price $475,000
Property Type Single Family Home
Sub Type Detached Single
Listing Status Sold
Purchase Type For Sale
Square Footage 2,352 sqft
Price per Sqft $201
Subdivision Parkside Crossing
MLS Listing ID 11369324
Sold Date 05/24/22
Style Other
Bedrooms 4
Full Baths 2
Half Baths 1
HOA Fees $2/ann
Year Built 1992
Annual Tax Amount $7,248
Tax Year 2020
Lot Size 0.970 Acres
Lot Dimensions 100X419X100X396
Property Description
Seller has lovingly updated this home throughout the years and it shows from top to bottom! Located in beautiful Parkside Crossing where nature abounds you will find this lovely 1.5 story with main level master suite. Inside, the charm of this home is both contemporary and farmhouse all wrapped in one. The all white kitchen features a custom solid wood island with seating and six deep drawers for nice storage, beautiful quartz counters, Blanco sink, unique tiled white backsplash, open cabinet shelving, stainless appliances and funky farmhouse light fixtures over the island. The kitchen opens to the "should be" family room but the seller has chose to use it as the dining room making this a large farm-style kitchen. The living room is the family room and the formal dining room serves as a home office. Mrs. Seller didn't see the point of not using every inch of the home as every day living space. A first floor master features a newly updated master bathroom with an antique farm table vanity with double bowl Kraus sinks and Kraus chrome faucets, ship-lap walls, over-sized glass shower with bench, open linen shelving and wide plank wood-look ceramic flooring...truly a bathroom Joanna Gaines could have designed! Upstairs, 3 additional bedrooms all with cathedral ceilings, and an updated hall bath are perfect for everyone. The staircase is dramatic and is flooded in natural light from three large picture windows. About the windows, they are new! The siding and roof are new too! BRAND NEW entry way door with hammered decorative glass door panes and side-lights! New furnace, A/C and water heater just this past year! New asphalt driveway! The well pump has even been replaced! The basement features a recreation room and separate storage room with brand new, 100% water proof, luxury vinyl plank flooring! The only items the seller has yet to update are the back deck and the storage shed out back. The lot is just shy of one acre. Deer come to the bird feeder in the back yard several times a day for a snack...and when we say deer we mean 3,4,5 sometimes as many as 15! There are no neighbors across the street or behind so your views are of nature only. Have a commute? I90 is 5 minutes away! Downtown Huntley, Walmart, Starbucks, and restaurants etc...are merely minutes. Randall Road shopping is 25 minutes. You're out in the country yet close to all the conveniences. Seller really loves this house and hopes the new owner will too!
Location
State IL
County Mc Henry
Community Lake, Street Paved
Rooms
Basement Partial
Interior
Interior Features Vaulted/Cathedral Ceilings, Skylight(s), Wood Laminate Floors, First Floor Bedroom, First Floor Laundry, First Floor Full Bath, Walk-In Closet(s)
Heating Natural Gas, Forced Air
Cooling Central Air
Fireplaces Number 1
Fireplaces Type Gas Starter
Fireplace Y
Appliance Range, Microwave, Dishwasher, Refrigerator, Washer, Dryer, Disposal, Stainless Steel Appliance(s)
Laundry Gas Dryer Hookup
Exterior
Exterior Feature Deck
Parking Features Attached
Garage Spaces 2.0
View Y/N true
Roof Type Asphalt
Building
Lot Description Landscaped
Story 1.5 Story
Foundation Concrete Perimeter
Sewer Septic-Private
Water Private Well
New Construction false
Schools
Elementary Schools Leggee Elementary School
Middle Schools Heineman Middle School
High Schools Huntley High School
School District 158, 158, 158
Others
HOA Fee Include Insurance
Ownership Fee Simple w/ HO Assn.
Special Listing Condition None
Read Less
© 2024 Listings courtesy of MRED as distributed by MLS GRID. All Rights Reserved.
Bought with Giancarlo Bargioni • Dream Town Realty



