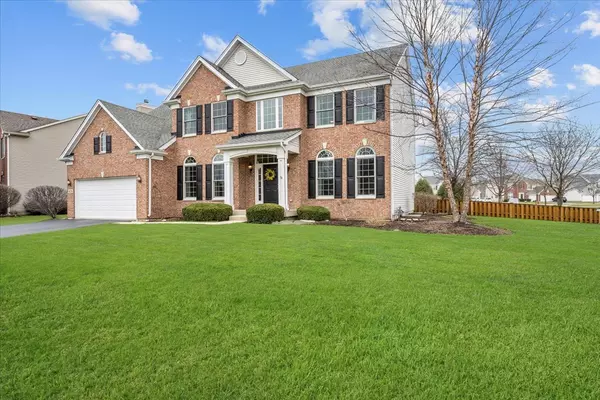For more information regarding the value of a property, please contact us for a free consultation.
675 Biltmore Drive Bartlett, IL 60103
Want to know what your home might be worth? Contact us for a FREE valuation!

Our team is ready to help you sell your home for the highest possible price ASAP
Key Details
Sold Price $555,000
Property Type Single Family Home
Sub Type Detached Single
Listing Status Sold
Purchase Type For Sale
Square Footage 3,138 sqft
Price per Sqft $176
Subdivision Castle Creek
MLS Listing ID 11364416
Sold Date 05/26/22
Bedrooms 4
Full Baths 2
Half Baths 1
HOA Fees $32/ann
Year Built 2005
Annual Tax Amount $10,274
Tax Year 2020
Lot Size 0.350 Acres
Lot Dimensions 126X144X75X156
Property Description
Looking for PERFECTION? You have found it! This beautifully updated Castle Creek subdivision home lives like new construction. Absolutely nothing to do but move-in! The sellers planned to stay for years to come so this property has tons of high end quality upgrades including: upgraded kitchen cabinets, quartz countertops, high end stainless steel appliances, nearly new Renewal by Andersen windows throughout most of the home with transferrable warranty, gorgeous rift sawn oak hardwood floors with upgraded baseboards and trim throughout the first floor. Home has been freshly painted with newer carpet. The open concept layout on the first floor is excellent for entertaining. Large main floor office. Second floor has large bedrooms with walk-in closets. Primary suite is a sweet escape with volume ceiling, sitting area, spa like master bathroom and large walk-in closet. Professional landscaping includes wood fence, sprinkler system and large paver patio perfect for entertaining. Great location mins to parks, interstate, schools and shopping!
Location
State IL
County Cook
Rooms
Basement Full
Interior
Interior Features Vaulted/Cathedral Ceilings, Hardwood Floors, First Floor Laundry, Walk-In Closet(s), Separate Dining Room
Heating Natural Gas
Cooling Central Air
Fireplaces Number 1
Fireplaces Type Gas Starter
Fireplace Y
Appliance Range, Microwave, Dishwasher, Refrigerator, Washer, Dryer
Exterior
Exterior Feature Patio
Parking Features Attached
Garage Spaces 2.0
View Y/N true
Roof Type Asphalt
Building
Lot Description Corner Lot, Fenced Yard, Sidewalks, Streetlights
Story 2 Stories
Foundation Concrete Perimeter
Sewer Public Sewer
Water Public
New Construction false
Schools
Elementary Schools Liberty Elementary School
Middle Schools Kenyon Woods Middle School
High Schools South Elgin High School
School District 46, 46, 46
Others
HOA Fee Include Insurance
Ownership Fee Simple w/ HO Assn.
Special Listing Condition None
Read Less
© 2025 Listings courtesy of MRED as distributed by MLS GRID. All Rights Reserved.
Bought with Barbara Stamper • Results Realty ERA Powered



