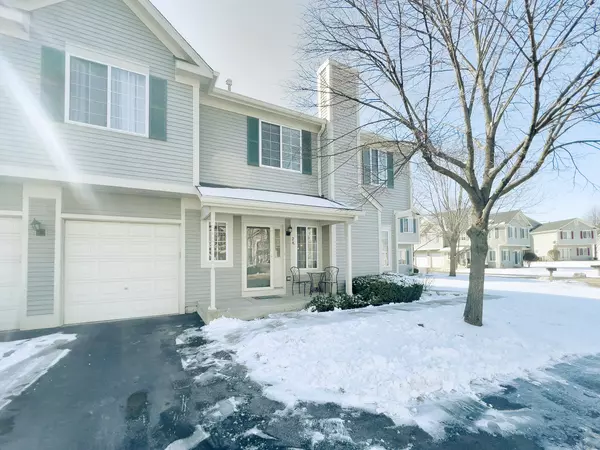For more information regarding the value of a property, please contact us for a free consultation.
7 Windsor Circle #A South Elgin, IL 60177
Want to know what your home might be worth? Contact us for a FREE valuation!

Our team is ready to help you sell your home for the highest possible price ASAP
Key Details
Sold Price $217,000
Property Type Condo
Sub Type Condo,Manor Home/Coach House/Villa
Listing Status Sold
Purchase Type For Sale
Square Footage 1,220 sqft
Price per Sqft $177
Subdivision Carriage Homes Of Concord
MLS Listing ID 11344151
Sold Date 05/27/22
Bedrooms 3
Full Baths 1
Half Baths 1
HOA Fees $203/mo
Year Built 1999
Annual Tax Amount $4,082
Tax Year 2020
Lot Dimensions COMMON
Property Description
Bright and Sunny End-unit. Main level includes Family Room and adjacent Dining Room with access to nice outdoor area for grilling or just relaxing and enjoying the outdoors. Kitchen is fully applianced and has nice cabinet and counter space and pantry closet. A powder room is right off the foyer. Upstairs there are 3 bedrooms including a full bath with direct access to master bedroom with volume ceilings and tons of closet space. The full finished basement includes family room, den, laundry room with washer and dryer and plenty of storage. One car attached garage and a covered front porch make this extra special. Parks and recreation areas within walking distance and major shopping, dining and entertainment venues are a quick drive away!
Location
State IL
County Kane
Rooms
Basement Full
Interior
Interior Features Wood Laminate Floors, Laundry Hook-Up in Unit
Heating Natural Gas, Forced Air
Cooling Central Air
Fireplace N
Appliance Range, Microwave, Dishwasher, Refrigerator, Washer, Dryer, Disposal, Stainless Steel Appliance(s)
Exterior
Exterior Feature Patio, Porch
Parking Features Attached
Garage Spaces 1.0
View Y/N true
Roof Type Asphalt
Building
Lot Description Cul-De-Sac
Foundation Concrete Perimeter
Sewer Public Sewer
Water Public
New Construction false
Schools
Elementary Schools Clinton Elementary School
Middle Schools Kenyon Woods Middle School
High Schools South Elgin High School
School District 46, 46, 46
Others
Pets Allowed Cats OK, Dogs OK
HOA Fee Include Exterior Maintenance, Lawn Care, Snow Removal
Ownership Condo
Special Listing Condition None
Read Less
© 2024 Listings courtesy of MRED as distributed by MLS GRID. All Rights Reserved.
Bought with Christopher Davis • Inspire Realty Group LLC
GET MORE INFORMATION


