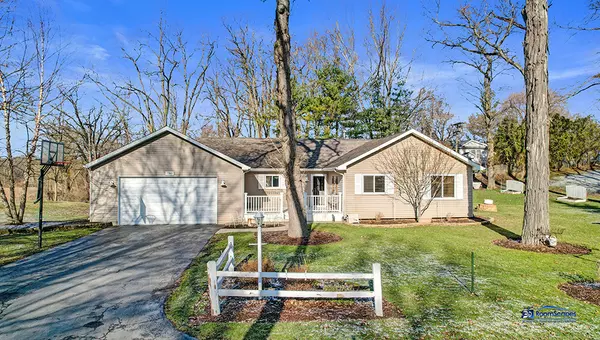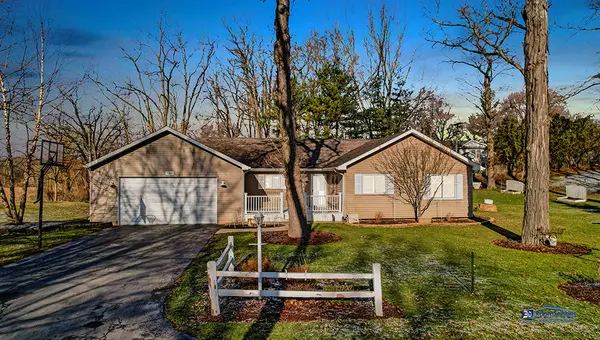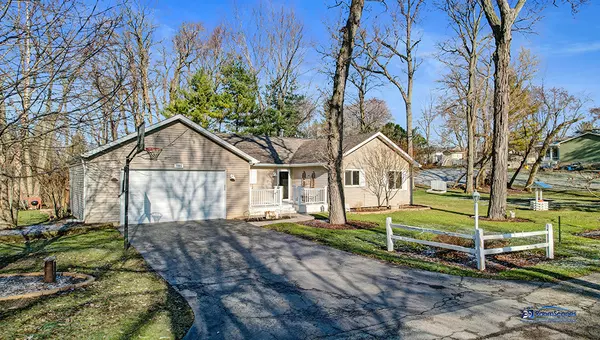For more information regarding the value of a property, please contact us for a free consultation.
7305 Windsor Avenue Spring Grove, IL 60081
Want to know what your home might be worth? Contact us for a FREE valuation!

Our team is ready to help you sell your home for the highest possible price ASAP
Key Details
Sold Price $302,500
Property Type Single Family Home
Sub Type Detached Single
Listing Status Sold
Purchase Type For Sale
Square Footage 1,527 sqft
Price per Sqft $198
MLS Listing ID 11321968
Sold Date 05/31/22
Style Ranch
Bedrooms 4
Full Baths 3
Year Built 1994
Annual Tax Amount $4,349
Tax Year 2020
Lot Size 0.296 Acres
Lot Dimensions 12898
Property Description
Meticulously maintained home with OPEN FLOOR PLAN and vaulted ceiling. Gorgeous WOOD floors in kitchen, living room, dining room, and hallway. Cozy up to the wood burning fireplace that can be viewed from the living room, dining room, and the kitchen. 1st floor features the master bedroom with master bathroom, 2 additional bedrooms, full bathroom, and laundry. The basement has been fully remodeled with ceramic tile floor, white paneled doors and trim, neutral paint and includes rec room, den, 4th bedroom, bonus room, and full bathroom. Home includes whole house surround sound with speakers. Home is nestled on a dead end street and backs up to a conservation area, perfect for relaxing on the back deck. ***Updates and improvements include new sump pump w/6 hour battery backup, and garage door (2022). Repaired deck and new deck stairs (2021). Hot water heater & roof (2020), furnace & A/C (2019).*** View the Virtual 3D Tour to preview the home easily.
Location
State IL
County Mc Henry
Rooms
Basement Full
Interior
Interior Features Vaulted/Cathedral Ceilings, Hardwood Floors, First Floor Bedroom, First Floor Laundry, First Floor Full Bath, Open Floorplan, Separate Dining Room, Some Wall-To-Wall Cp
Heating Natural Gas, Forced Air
Cooling Central Air
Fireplaces Number 1
Fireplaces Type Wood Burning
Fireplace Y
Appliance Range, Microwave, Dishwasher, Refrigerator, Washer, Dryer, Wine Refrigerator, Water Softener
Laundry In Unit
Exterior
Exterior Feature Deck, Porch, Storms/Screens
Parking Features Attached
Garage Spaces 2.0
View Y/N true
Roof Type Asphalt
Building
Story 1 Story
Foundation Concrete Perimeter
Sewer Septic-Private
Water Private Well
New Construction false
Schools
Elementary Schools Spring Grove Elementary School
Middle Schools Nippersink Middle School
High Schools Richmond-Burton Community High S
School District 2, 2, 157
Others
HOA Fee Include None
Ownership Fee Simple
Special Listing Condition None
Read Less
© 2024 Listings courtesy of MRED as distributed by MLS GRID. All Rights Reserved.
Bought with Dylan Strach • Dream Real Estate, Inc.



