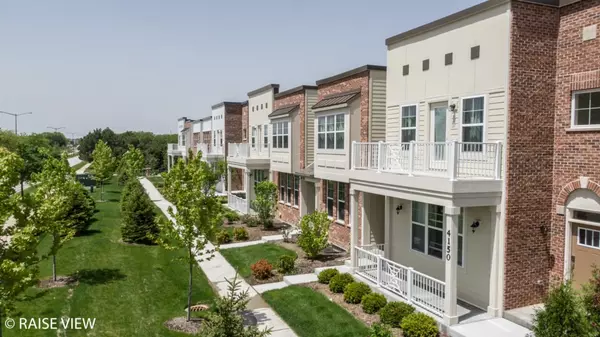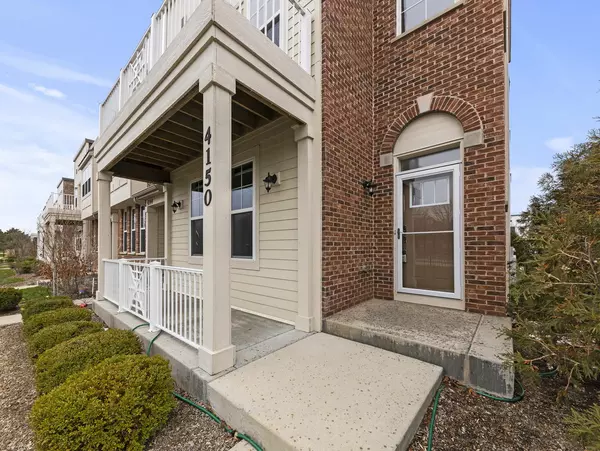For more information regarding the value of a property, please contact us for a free consultation.
4150 Liberty Street Aurora, IL 60504
Want to know what your home might be worth? Contact us for a FREE valuation!

Our team is ready to help you sell your home for the highest possible price ASAP
Key Details
Sold Price $415,000
Property Type Townhouse
Sub Type Townhouse-2 Story
Listing Status Sold
Purchase Type For Sale
Square Footage 1,817 sqft
Price per Sqft $228
Subdivision Union Square
MLS Listing ID 11357991
Sold Date 05/31/22
Bedrooms 3
Full Baths 2
Half Baths 1
HOA Fees $190/mo
Year Built 2018
Annual Tax Amount $8,782
Tax Year 2020
Lot Dimensions 21X54
Property Description
Multiple offers received. Highest and Best due by Sunday 4/10 @ 7pm. Enjoy your morning cup of coffee on the fenced front porch of this move in ready rare end unit. This 1,817 sq ft stunner features hardwood flooring throughout the entire main floor with white trim and neutral colors. Spacious kitchen with white cabinets, granite countertops, stylish backsplash, recessed lighting, upgraded pendant lighting and upgraded stainless steel appliances. A large island provides extra work space and additional seating. Second floor features 3 spacious bedrooms, a loft area perfect for work space and laundry room. The owner's retreat features a private balcony, chandelier, and private bathroom with luxurious shower with ceramic tile surround, dual sinks and large walk-in closet. Fantastic location offers Indian Prairie 204 schools, walk to Metra Train station, 5 minutes from I-88. Welcome home!
Location
State IL
County Du Page
Rooms
Basement Full
Interior
Interior Features Hardwood Floors, Second Floor Laundry, Laundry Hook-Up in Unit
Heating Natural Gas, Forced Air
Cooling Central Air
Fireplaces Number 1
Fireplaces Type Electric
Fireplace Y
Appliance Range, Dishwasher, Refrigerator, Stainless Steel Appliance(s)
Exterior
Exterior Feature Balcony, Porch, End Unit
Parking Features Attached
Garage Spaces 2.0
Community Features Park
View Y/N true
Roof Type Other
Building
Lot Description Landscaped
Foundation Concrete Perimeter
Sewer Public Sewer
Water Public
New Construction false
Schools
Elementary Schools Young Elementary School
Middle Schools Granger Middle School
High Schools Metea Valley High School
School District 204, 204, 204
Others
Pets Allowed Cats OK, Dogs OK, Number Limit
HOA Fee Include Insurance, Exterior Maintenance, Lawn Care, Snow Removal
Ownership Fee Simple w/ HO Assn.
Special Listing Condition None
Read Less
© 2024 Listings courtesy of MRED as distributed by MLS GRID. All Rights Reserved.
Bought with Gina Lorusso • Redfin Corporation



