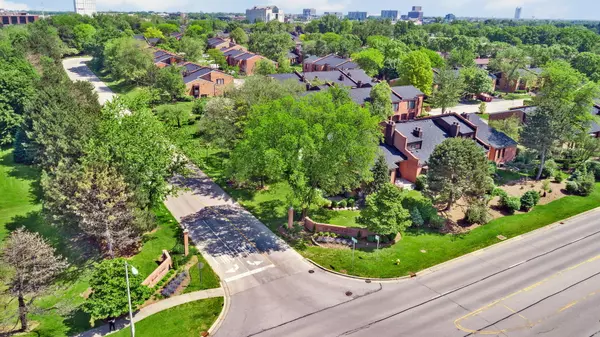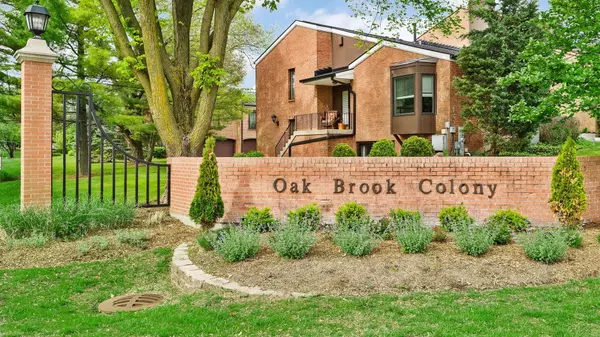For more information regarding the value of a property, please contact us for a free consultation.
2S675 Gloucester Way Oak Brook, IL 60523
Want to know what your home might be worth? Contact us for a FREE valuation!

Our team is ready to help you sell your home for the highest possible price ASAP
Key Details
Sold Price $511,000
Property Type Townhouse
Sub Type T3-Townhouse 3+ Stories
Listing Status Sold
Purchase Type For Sale
Square Footage 2,215 sqft
Price per Sqft $230
Subdivision Oak Brook Colony
MLS Listing ID 11384605
Sold Date 05/31/22
Bedrooms 3
Full Baths 2
Half Baths 1
HOA Fees $395/mo
Year Built 1980
Annual Tax Amount $5,047
Tax Year 2020
Lot Dimensions COMMON
Property Description
STUNNING, Completely Remodeled townhome with designer kitchen featuring high end appliances, wall open to dining room, new bay window overlooking private patio. Hawthorne House model located in Oak Brook Colony features 4 levels of living , 3 bedrooms, 2.5 baths , 3rd bedroom is Open Loft overlooking cathedral ceiling living room, make for a perfect at home office or can be closed off for private 3rd bdrm~ This unit has been completely updated down to studs with new walls, hardwood flooring, designer baths with heated floors, added bonus of 2nd laundry room on bedroom level along with lower level laundry room ~ You'll love the 2 fireplaces, spacious floor plan , primary bedroom with private bath, heated floors , new mechanics with high end air scrubber, electronic air cleaner, humidifierand much more. All located within minutes of restaurants, shopping, interior location away from busy street with attached 2 car garage featuring additional work shop area.
Location
State IL
County Du Page
Rooms
Basement None
Interior
Interior Features Vaulted/Cathedral Ceilings, Hardwood Floors, First Floor Laundry, Second Floor Laundry
Heating Natural Gas
Cooling Central Air
Fireplaces Number 2
Fireplaces Type Gas Log, Gas Starter
Fireplace Y
Appliance Range, Microwave, Dishwasher, Refrigerator, Washer, Dryer, Range Hood, Other
Laundry Gas Dryer Hookup, Electric Dryer Hookup, In Unit
Exterior
Parking Features Attached
Garage Spaces 2.0
View Y/N true
Building
Sewer Public Sewer
Water Lake Michigan
New Construction false
Schools
Elementary Schools Belle Aire Elementary School
Middle Schools Herrick Middle School
High Schools North High School
School District 58, 58, 99
Others
Pets Allowed Cats OK, Dogs OK
HOA Fee Include Exterior Maintenance, Lawn Care, Snow Removal
Ownership Condo
Special Listing Condition None
Read Less
© 2025 Listings courtesy of MRED as distributed by MLS GRID. All Rights Reserved.
Bought with Rosa Andersen • Realty Executives Midwest



