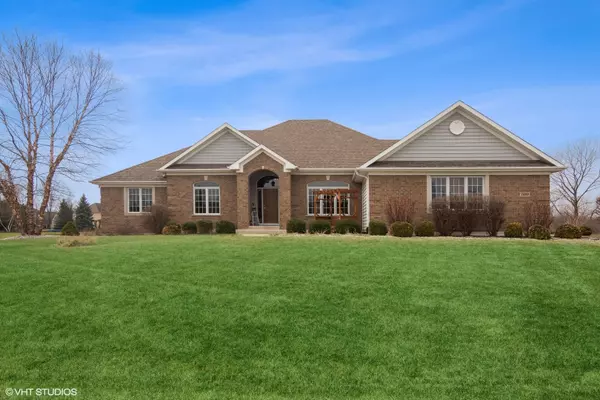For more information regarding the value of a property, please contact us for a free consultation.
1609 Castlebar Road Mchenry, IL 60050
Want to know what your home might be worth? Contact us for a FREE valuation!

Our team is ready to help you sell your home for the highest possible price ASAP
Key Details
Sold Price $445,000
Property Type Single Family Home
Sub Type Detached Single
Listing Status Sold
Purchase Type For Sale
Square Footage 2,354 sqft
Price per Sqft $189
Subdivision Windy Knoll Estates
MLS Listing ID 11368000
Sold Date 05/31/22
Style Ranch
Bedrooms 5
Full Baths 3
HOA Fees $12/ann
Year Built 2007
Annual Tax Amount $8,972
Tax Year 2020
Lot Size 1.500 Acres
Lot Dimensions 237 X 278
Property Description
A fantastic opportunity to own this well maintained and upgraded ranch on a 1.5 acre lot in a great neighborhood. High ceilings and beautiful wood floors greet you upon entry with a flowing open floor plan and tons of natural light. The kitchen features 42 inch dovetail cabinetry and a stone tile backsplash and a large pantry with sliding drawers. The eating area has french doors leading to the large composite deck which has a gas line ready for you to install a gas grill and dine al fresco while watching the sunset over Bull Valley. The master bedroom has a huge walk-in closet and a tray ceiling along with a large master bath with dual sinks, walk in shower and a whirlpool tub. The two additional bedrooms on the main floor are serviced by a hallway bath. The deep-pour finished English style basement has luxury vinyl flooring and a gorgeous renovated bathroom along with two bedrooms. Tons of windows flood it with natural light making it a great space to hang out. Newer mechanicals such as a 2020 furnace/humidifier, 2021 A/C condenser, and 2018 water heater gives you peace of mind for years to come. The cedar siding was stained in 2017. Additionally, the house is equipped with a central vacuum and radon mitigation system. The mud room has laundry and a utility sink with a convenient doorway to the side yard and garage access. The generous 3 car garage and asphalt driveway provide ample space for vehicles and equipment. Don't wait on this one!
Location
State IL
County Mc Henry
Rooms
Basement Full, English
Interior
Interior Features Vaulted/Cathedral Ceilings, Hardwood Floors, First Floor Bedroom, First Floor Laundry, First Floor Full Bath
Heating Natural Gas, Forced Air
Cooling Central Air
Fireplaces Number 1
Fireplaces Type Gas Log
Fireplace Y
Appliance Double Oven, Microwave, Dishwasher
Exterior
Exterior Feature Deck, Storms/Screens
Parking Features Attached
Garage Spaces 3.0
View Y/N true
Roof Type Asphalt
Building
Lot Description Cul-De-Sac, Landscaped
Story 1 Story
Foundation Concrete Perimeter
Sewer Septic-Private
Water Private Well
New Construction false
Schools
School District 15, 15, 156
Others
HOA Fee Include Other
Ownership Fee Simple
Special Listing Condition None
Read Less
© 2024 Listings courtesy of MRED as distributed by MLS GRID. All Rights Reserved.
Bought with Mark Mariahazy-West • Redfin Corporation

