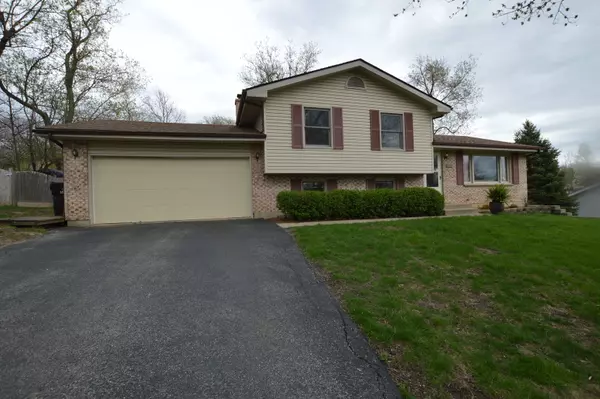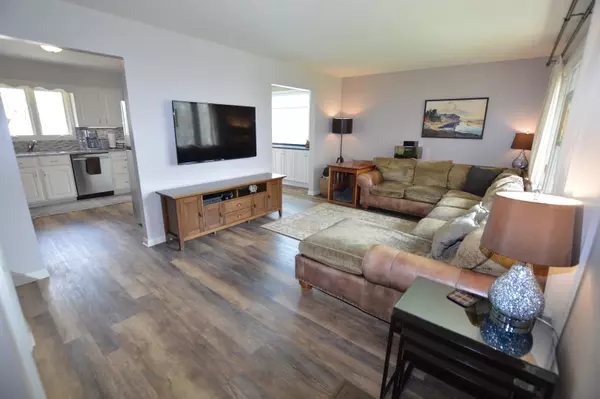For more information regarding the value of a property, please contact us for a free consultation.
6712 Normandy Drive Spring Grove, IL 60081
Want to know what your home might be worth? Contact us for a FREE valuation!

Our team is ready to help you sell your home for the highest possible price ASAP
Key Details
Sold Price $255,000
Property Type Single Family Home
Sub Type Detached Single
Listing Status Sold
Purchase Type For Sale
Square Footage 1,606 sqft
Price per Sqft $158
Subdivision Chillems
MLS Listing ID 11399001
Sold Date 06/02/22
Style Quad Level
Bedrooms 3
Full Baths 1
Half Baths 1
Year Built 1973
Annual Tax Amount $4,771
Tax Year 2020
Lot Size 0.482 Acres
Lot Dimensions 95X226X95X214
Property Description
Simply amazing is what you'll find the minute you pull up, starting with the meticulously maintained landscape and curb appeal. Desirable and friendly neighborhood in Spring Grove School District. Completely updated 3 bedroom 1 1/2 bath home, open concept kitchen/living room and dining area on the main floor and a cozy family room with walkout basement to brick paver patio for easy access to the summertime fun, but it doesn't end there, there is a sub-basement with a bright large laundry room, bonus room, workroom, and additional storage. Enjoy the morning sunrise and a cup of coffee on the deck as you have frequent visits from all kinds of colorful songbirds that are sure to brighten your day, the large deck, brick paver patio off the walkout basement, and deep private backyard with mature trees and many colorful perennials make entertaining a breeze for all your family and friends. Invisible fence system included. 2 car garage attached garage and so much more! This is a MUST SEE! * Where new memories begin and old ones are cherished*
Location
State IL
County Mc Henry
Community Street Lights, Street Paved
Rooms
Basement Full, Walkout
Interior
Interior Features Wood Laminate Floors, Open Floorplan, Granite Counters
Heating Natural Gas, Forced Air
Cooling Central Air
Fireplaces Number 1
Fireplaces Type Wood Burning, Attached Fireplace Doors/Screen
Fireplace Y
Appliance Range, Microwave, Dishwasher, Refrigerator, Washer, Dryer
Exterior
Exterior Feature Deck, Patio, Brick Paver Patio, Storms/Screens
Parking Features Attached
Garage Spaces 2.0
View Y/N true
Roof Type Asphalt
Building
Lot Description Wooded
Story Split Level w/ Sub
Foundation Concrete Perimeter
Sewer Septic-Private
Water Private Well
New Construction false
Schools
Elementary Schools Spring Grove Elementary School
Middle Schools Nippersink Middle School
High Schools Richmond-Burton Community High S
School District 2, 2, 157
Others
HOA Fee Include None
Ownership Fee Simple
Special Listing Condition None
Read Less
© 2025 Listings courtesy of MRED as distributed by MLS GRID. All Rights Reserved.
Bought with Dan LaPlaca • Berkshire Hathaway HomeServices Starck Real Estate



