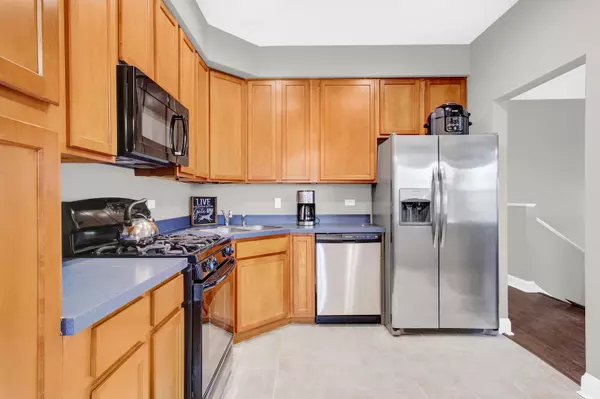For more information regarding the value of a property, please contact us for a free consultation.
872 Cherry Creek Drive Grayslake, IL 60030
Want to know what your home might be worth? Contact us for a FREE valuation!

Our team is ready to help you sell your home for the highest possible price ASAP
Key Details
Sold Price $241,000
Property Type Townhouse
Sub Type Townhouse-Ranch,Townhouse-2 Story
Listing Status Sold
Purchase Type For Sale
Square Footage 1,176 sqft
Price per Sqft $204
Subdivision Cherry Creek
MLS Listing ID 11363509
Sold Date 05/31/22
Bedrooms 2
Full Baths 2
HOA Fees $260/mo
Year Built 2002
Annual Tax Amount $7,176
Tax Year 2020
Lot Dimensions 23X71X23X71
Property Description
WELCOME HOME! You will fall in love with this FANTASTIC Cherry Creek townhome. Spacious end-unit boasts 2 bedrooms and 2 full bath PLUS finished basement! Bright and open main level boasts volume ceilings, dark wood laminate floors and is painted in today's HOTTEST hues. SPACIOUS kitchen has loads of cabinet and counter space. Perfect space to prepare any meal. Adjacent dining room is perfect for you next gathering. Head down the hall and you'll find two SPACIOUS bedrooms inclusive of Master Suite with full bath, one additional bedroom and full hall bath!! YES PLEASE. Downstairs you will just LOVE the HUGE finished basement. Loads of natural light make this space so bright and open. It's another fantastic space to relax and entertain. Rare extra deep 2 car garage is perfect for car and any extra toys and storage. Cherry Creek community includes access to loads of walking paths, exercise facility and more.
Location
State IL
County Lake
Rooms
Basement Full, English
Interior
Interior Features Vaulted/Cathedral Ceilings, Wood Laminate Floors, First Floor Full Bath, Laundry Hook-Up in Unit, Storage
Heating Natural Gas, Forced Air
Cooling Central Air
Fireplace N
Appliance Range, Microwave, Dishwasher, Refrigerator, Washer, Dryer, Disposal
Laundry In Unit
Exterior
Exterior Feature Balcony
Parking Features Attached
Garage Spaces 2.0
Community Features Exercise Room, Park
View Y/N true
Roof Type Asphalt
Building
Lot Description Common Grounds, Landscaped, Pond(s), Water View
Foundation Concrete Perimeter
Sewer Public Sewer
Water Public
New Construction false
Schools
School District 46, 46, 127
Others
Pets Allowed Cats OK, Dogs OK
HOA Fee Include Other
Ownership Fee Simple w/ HO Assn.
Special Listing Condition None
Read Less
© 2025 Listings courtesy of MRED as distributed by MLS GRID. All Rights Reserved.
Bought with Carolyn Wourms • Berkshire Hathaway HomeServices Starck Real Estate



