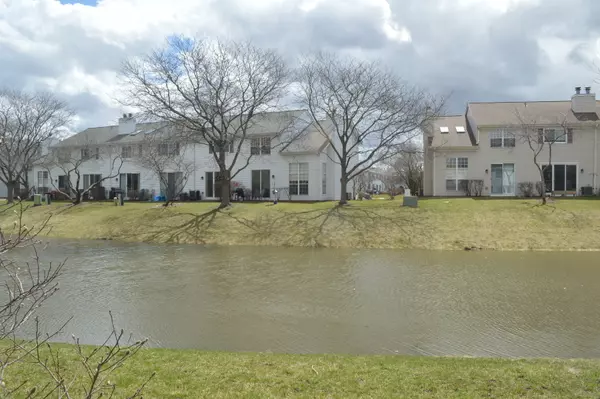For more information regarding the value of a property, please contact us for a free consultation.
17817 W Elsbury Street Gurnee, IL 60031
Want to know what your home might be worth? Contact us for a FREE valuation!

Our team is ready to help you sell your home for the highest possible price ASAP
Key Details
Sold Price $400,000
Property Type Single Family Home
Sub Type Detached Single
Listing Status Sold
Purchase Type For Sale
Square Footage 2,346 sqft
Price per Sqft $170
Subdivision Bridlewood
MLS Listing ID 11368283
Sold Date 06/03/22
Style Colonial
Bedrooms 4
Full Baths 2
Half Baths 1
HOA Fees $18/ann
Year Built 1992
Annual Tax Amount $9,753
Tax Year 2021
Lot Size 7,405 Sqft
Lot Dimensions 70X106X70X109
Property Description
Here's the one you've been waiting for! Beautiful Churchill model in desirable Bridlewood! Sellers just completed having the home professionally painted on main & upper floors plus exterior, hardwood floors sanded & stained, & carpets professionally cleaned! Traditional two story layout has kitchen open to family room with fireplace! Slider off breakfast area leads to aggregate patio, fenced yard with playset and raised beds for the gardener all backing to serene pond setting! Granite counters in kitchen with stainless appliances and new dishwasher (2022). Primary bedroom has large private bath and updated vanities! Three additional bedrooms and updated hall bath. Full finished basement offers additional gathering space and space for storage! Main floor laundry adds convenience with extra cabinetry, laundry sink, & access door to side yard. Hunter Douglas faux blinds thru out! Driveway resurfaced in 2021! Seller needs closing to be first week of June due to children's school. Seller wishes to take some of the planted perennials in surrounding gardens.
Location
State IL
County Lake
Community Street Lights, Street Paved
Rooms
Basement Full
Interior
Interior Features Vaulted/Cathedral Ceilings, Hardwood Floors, First Floor Laundry, Walk-In Closet(s)
Heating Natural Gas, Forced Air
Cooling Central Air
Fireplaces Number 1
Fireplaces Type Gas Starter
Fireplace Y
Appliance Range, Microwave, Dishwasher, Refrigerator, Washer, Dryer
Laundry Gas Dryer Hookup, In Unit, Sink
Exterior
Exterior Feature Patio
Parking Features Attached
Garage Spaces 2.0
View Y/N true
Roof Type Asphalt
Building
Lot Description Cul-De-Sac, Fenced Yard, Water View
Story 2 Stories
Foundation Concrete Perimeter
Sewer Public Sewer, Sewer-Storm
Water Lake Michigan
New Construction false
Schools
Elementary Schools Woodland Elementary School
Middle Schools Woodland Middle School
High Schools Warren Township High School
School District 50, 50, 121
Others
HOA Fee Include Other
Ownership Fee Simple
Special Listing Condition None
Read Less
© 2024 Listings courtesy of MRED as distributed by MLS GRID. All Rights Reserved.
Bought with James Smith • RE/MAX Showcase



