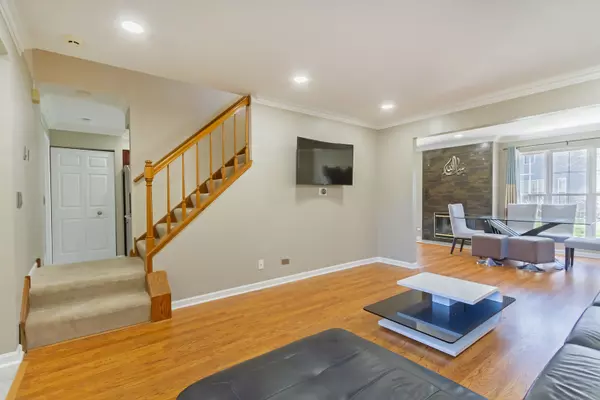For more information regarding the value of a property, please contact us for a free consultation.
715 Bent Ridge Lane Elgin, IL 60120
Want to know what your home might be worth? Contact us for a FREE valuation!

Our team is ready to help you sell your home for the highest possible price ASAP
Key Details
Sold Price $265,000
Property Type Townhouse
Sub Type Townhouse-2 Story
Listing Status Sold
Purchase Type For Sale
Square Footage 1,580 sqft
Price per Sqft $167
Subdivision Cobblers Crossing
MLS Listing ID 11377661
Sold Date 06/03/22
Bedrooms 3
Full Baths 2
Half Baths 1
HOA Fees $220/mo
Year Built 1991
Annual Tax Amount $3,764
Tax Year 2020
Lot Dimensions COMMON
Property Description
Beautifully updated 3 bedroom townhome in Cobblers Crossing in Elgin~ nothing to do but move in. This home features neutral paint, new doors, trim, and crown molding throughout the first level. Spacious living room includes recessed lighting and opens to the dining room with fireplace. The updated kitchen boasts newer cabinetry with pull out trays and soft close drawers, backsplash, stainless steel appliances, and an eat-in area with slider to the patio. Convenient main floor laundry too! Upstairs, there is a large master bedroom with en-suite bath, two additional bedrooms with ample closet space, and a full bath. Ring Doorbell, Nest carbon monoxide detectors, and Nest thermostat. Relax on the patio overlooking the professionally landscaped common areas. Located close to shopping, restaurants, dog park, and I-90. Great home in a great location. Won't last long!
Location
State IL
County Cook
Rooms
Basement None
Interior
Interior Features Vaulted/Cathedral Ceilings, Skylight(s), Wood Laminate Floors, First Floor Laundry, Laundry Hook-Up in Unit
Heating Natural Gas
Cooling Central Air
Fireplaces Number 1
Fireplace Y
Appliance Range, Microwave, Dishwasher, Refrigerator, Washer, Dryer
Laundry In Unit
Exterior
Exterior Feature Patio
Parking Features Attached
Garage Spaces 2.0
View Y/N true
Roof Type Asphalt
Building
Sewer Public Sewer
Water Public
New Construction false
Schools
Elementary Schools Lincoln Elementary School
Middle Schools Larsen Middle School
High Schools Elgin High School
School District 46, 46, 46
Others
Pets Allowed Cats OK, Dogs OK
HOA Fee Include Insurance, Exterior Maintenance, Lawn Care, Snow Removal
Ownership Condo
Special Listing Condition None
Read Less
© 2024 Listings courtesy of MRED as distributed by MLS GRID. All Rights Reserved.
Bought with Eula Latrice Boyce • Berkshire Hathaway HomeServices Starck Real Estate
GET MORE INFORMATION




