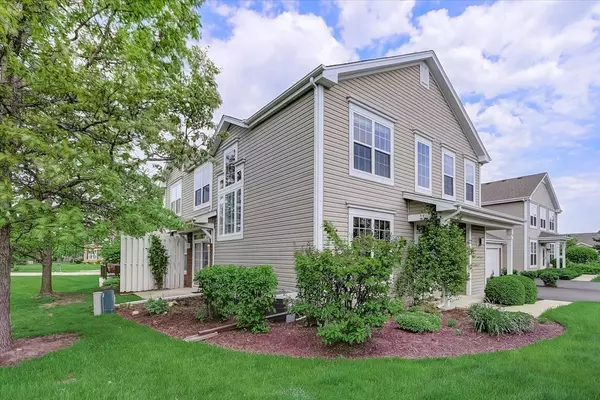For more information regarding the value of a property, please contact us for a free consultation.
230 Brompton Lane #B Sugar Grove, IL 60554
Want to know what your home might be worth? Contact us for a FREE valuation!

Our team is ready to help you sell your home for the highest possible price ASAP
Key Details
Sold Price $251,000
Property Type Townhouse
Sub Type Townhouse-2 Story
Listing Status Sold
Purchase Type For Sale
Square Footage 1,850 sqft
Price per Sqft $135
Subdivision Windsor Pointe
MLS Listing ID 11411273
Sold Date 06/07/22
Bedrooms 3
Full Baths 2
Half Baths 1
HOA Fees $230/mo
Year Built 2002
Annual Tax Amount $5,952
Tax Year 2020
Property Description
HIGHEST AND BEST DUE 5/24 7PM. Welcome to this beautiful and bright 3 bedroom, 2.5 bathroom home in Windsor Pointe subdivision. Neutral colors, white trim and six panel doors throughout the home. Enter into high ceilings and hardwood flooring. Hardwood flooring runs through to the formal dining room with upgraded light fixtures. Living room with cozy fireplace and tons of natural light. Kitchen with stainless steel appliances, hardwood floors, cabinetry with crown molding, pantry, and casual eating area. Owner's suite with arched ceilings features a large walk-in closet and ensuite bathroom with double sinks, tub, and standing shower. Two additional bedrooms on the second level with ceiling fans and doubled door closets. Laundry room makes a great mudroom with an entrance to the attached two car garage. Concrete patio provides views of greenery space. Back corner unit provides privacy from the street with additional parking spaces not far from the unit. 302 School District with close access to shopping, restaurants, Illinois 56, Illinois 47, and Interstate 88.
Location
State IL
County Kane
Rooms
Basement None
Interior
Interior Features Vaulted/Cathedral Ceilings, Hardwood Floors, First Floor Laundry, Walk-In Closet(s)
Heating Natural Gas, Forced Air
Cooling Central Air
Fireplaces Number 1
Fireplace Y
Appliance Range, Microwave, Dishwasher, Refrigerator, Washer, Dryer, Stainless Steel Appliance(s)
Laundry Gas Dryer Hookup, In Unit
Exterior
Exterior Feature Patio
Parking Features Attached
Garage Spaces 2.0
View Y/N true
Building
Sewer Public Sewer
Water Public
New Construction false
Schools
Elementary Schools John Shields Elementary School
Middle Schools Harter Middle School
High Schools Kaneland High School
School District 302, 302, 302
Others
Pets Allowed Cats OK, Dogs OK
HOA Fee Include Other
Ownership Fee Simple w/ HO Assn.
Special Listing Condition None
Read Less
© 2024 Listings courtesy of MRED as distributed by MLS GRID. All Rights Reserved.
Bought with Nathan Stillwell • john greene, Realtor



