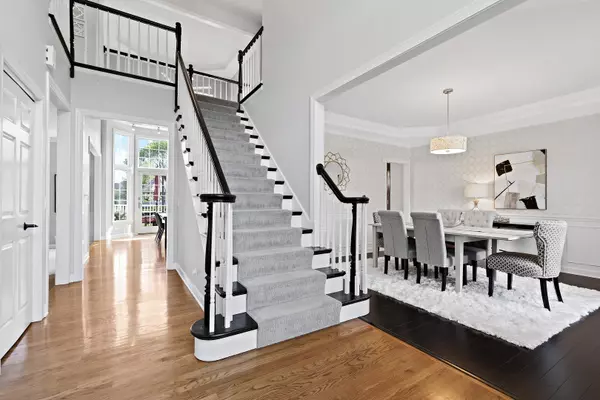For more information regarding the value of a property, please contact us for a free consultation.
3635 Monarch Circle Naperville, IL 60564
Want to know what your home might be worth? Contact us for a FREE valuation!

Our team is ready to help you sell your home for the highest possible price ASAP
Key Details
Sold Price $765,000
Property Type Single Family Home
Sub Type Detached Single
Listing Status Sold
Purchase Type For Sale
Square Footage 3,283 sqft
Price per Sqft $233
Subdivision White Eagle
MLS Listing ID 11405355
Sold Date 06/10/22
Style Traditional
Bedrooms 5
Full Baths 3
Half Baths 1
HOA Fees $86/qua
Year Built 1992
Annual Tax Amount $12,909
Tax Year 2020
Lot Size 0.300 Acres
Lot Dimensions 84X143X153X93
Property Description
Meticulously maintained custom home in highly coveted White Eagle Subdivision! From the minute you walk into the two-story foyer you will be blown away by the attention to detail throughout. Stunning crown molding and hardwood floors throughout most of the main floor. Spacious family room features beautiful wainscoting, gas fireplace flanked by custom built-in cabinetry. Open kitchen features a two-story eating area, all stainless-steel appliances, double oven, granite countertops and tasteful backsplash. Private first floor office features hardwood floors and crown molding. Popular white trim and doors throughout with additional white wainscoting. The large recently remodeled laundry and mudroom combo features a farm sink, and custom built-in cabinetry perfect for all your storage needs. Upstairs there are 4 generously sized bedrooms including a recently updated second bathroom. Luxurious master bedroom includes double doors, a tray ceiling and walk-in closet with custom organizers. Master Bath features vaulted ceilings, granite countertops with double sinks, soaking tub and separate shower. Additional living space in the fully finished basement includes a 5th bedroom, full bath, an expansive recreation area and room for a 2nd office. Enjoy the beauty of the outdoors in the fully fenced yard featuring professional landscaping, irrigation system, a large deck with a pergola and separate area with patio pavers and bonfire pit perfect for those cold nights. Fantastic clubhouse community offers a pool, tennis courts, multiple parks, and golf memberships. Highly sought after 204 school district. Close proximity to Rt 59 with easy access to shopping dining options. Updates throughout!
Location
State IL
County Dupage
Community Clubhouse, Park, Pool, Tennis Court(S), Curbs, Sidewalks, Street Lights
Rooms
Basement Partial
Interior
Interior Features Vaulted/Cathedral Ceilings, Skylight(s), Hardwood Floors, First Floor Laundry, Built-in Features, Walk-In Closet(s), Ceilings - 9 Foot, Coffered Ceiling(s), Some Carpeting, Granite Counters, Separate Dining Room
Heating Natural Gas, Forced Air
Cooling Central Air
Fireplaces Number 1
Fireplaces Type Wood Burning, Gas Starter
Fireplace Y
Appliance Double Oven, Microwave, Dishwasher, Refrigerator, Washer, Dryer, Disposal, Stainless Steel Appliance(s), Cooktop, Gas Cooktop
Laundry Sink
Exterior
Exterior Feature Deck, Brick Paver Patio, Fire Pit
Parking Features Attached
Garage Spaces 3.0
View Y/N true
Roof Type Asphalt
Building
Lot Description Fenced Yard, Landscaped
Story 2 Stories
Foundation Concrete Perimeter
Sewer Public Sewer
Water Lake Michigan, Public
New Construction false
Schools
Elementary Schools White Eagle Elementary School
Middle Schools Still Middle School
High Schools Waubonsie Valley High School
School District 204, 204, 204
Others
HOA Fee Include Security,Clubhouse,Pool
Ownership Fee Simple w/ HO Assn.
Special Listing Condition None
Read Less
© 2024 Listings courtesy of MRED as distributed by MLS GRID. All Rights Reserved.
Bought with Gretchen Ashley • Option Realty Group LTD



