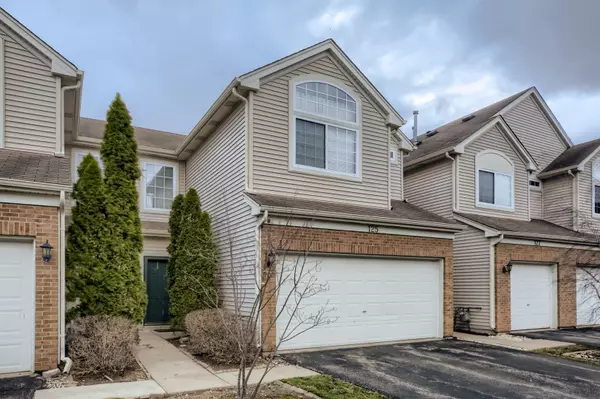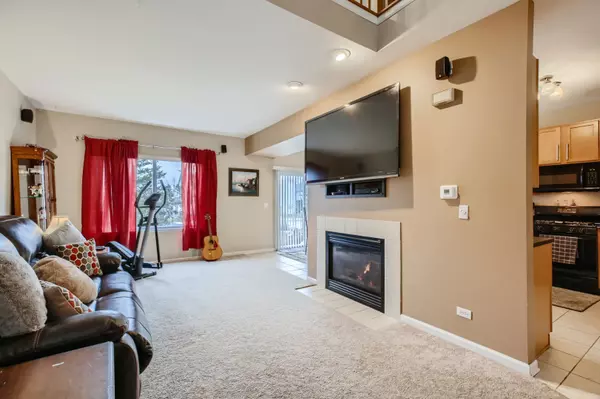For more information regarding the value of a property, please contact us for a free consultation.
125 E Haines Drive Hainesville, IL 60030
Want to know what your home might be worth? Contact us for a FREE valuation!

Our team is ready to help you sell your home for the highest possible price ASAP
Key Details
Sold Price $194,900
Property Type Townhouse
Sub Type Townhouse-2 Story
Listing Status Sold
Purchase Type For Sale
Square Footage 1,512 sqft
Price per Sqft $128
Subdivision Union Square
MLS Listing ID 11370087
Sold Date 06/10/22
Bedrooms 2
Full Baths 2
Half Baths 1
HOA Fees $238/mo
Year Built 2003
Annual Tax Amount $5,406
Tax Year 2020
Lot Dimensions COMMON
Property Description
GRAYSLAKE SCHOOLS!! Welcome to this spectacular 2 Bedroom & 2.5 Bathroom town home w/Loft!! As you step into this stunning town home you're greeted by the 2 story tiled Foyer which opens to the spacious Living Room w/fireplace, vaulted ceilings & surround sound wiring - perfect for cozing up in front of the fireplace while watching a movie! The upgraded Kitchen w/tile floor, pantry closet, black appliances, & breakfast bar are perfect if you enjoying cooking and hosting dinner guests in the formal Dining Room w/tile floor and slider to your private patio. Escape upstairs to the Master Suite w/walk in closet, vaulted ceiling, ceiling fan & Master Bath w/sep shower & soaker tub - perfect for a relaxing bath! Need more space - the spacious Loft is perfect for an office/playroom/ or a Family Room. The 2nd floor Laundry Room w/full sized washer/dryer is convenient for not having to lug laundry to the main level. There's more - this magnificent town home is also conveniently located near all the shopping, restaurants, entertainment, etc. HIGHEST & BEST BY MONDAY, 4/11 AT 600PM
Location
State IL
County Lake
Rooms
Basement None
Interior
Interior Features Laundry Hook-Up in Unit
Heating Natural Gas, Forced Air
Cooling Central Air
Fireplaces Number 1
Fireplace Y
Appliance Range, Dishwasher, Refrigerator, Washer, Dryer, Disposal
Laundry In Unit
Exterior
Exterior Feature Storms/Screens
Parking Features Attached
Garage Spaces 2.0
Community Features Park
View Y/N true
Roof Type Asphalt
Building
Lot Description Common Grounds
Foundation Concrete Perimeter
Sewer Public Sewer, Sewer-Storm
Water Public
New Construction false
Schools
School District 46, 46, 127
Others
Pets Allowed Cats OK, Dogs OK
HOA Fee Include Insurance, Exterior Maintenance, Lawn Care, Snow Removal
Ownership Condo
Special Listing Condition None
Read Less
© 2024 Listings courtesy of MRED as distributed by MLS GRID. All Rights Reserved.
Bought with Kelly Simpson • Coldwell Banker Real Estate Group



