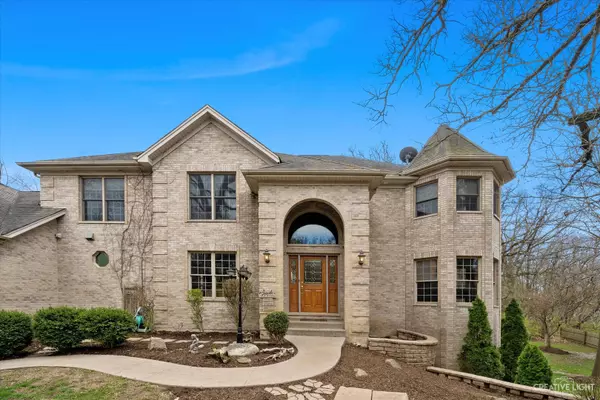For more information regarding the value of a property, please contact us for a free consultation.
18819 Pinon Trail Marengo, IL 60152
Want to know what your home might be worth? Contact us for a FREE valuation!

Our team is ready to help you sell your home for the highest possible price ASAP
Key Details
Sold Price $555,500
Property Type Single Family Home
Sub Type Detached Single
Listing Status Sold
Purchase Type For Sale
Square Footage 3,545 sqft
Price per Sqft $156
Subdivision Raven Hills
MLS Listing ID 11385504
Sold Date 06/14/22
Bedrooms 5
Full Baths 4
Year Built 2005
Annual Tax Amount $11,336
Tax Year 2020
Lot Size 1.000 Acres
Lot Dimensions 78X195X182X246X130
Property Description
Absolutely beautiful! This custom brick front home is situated on 1 acre of wooded beauty with towering oaks and plenty of lawn space for outdoor activities! Enter to the 2-story foyer with 1/2 round window! Breathtaking 2-story living room with floor to ceiling woodburning boulder fireplace and wall of windows overlooking the yard! Gourmet eat-in kitchen with breakfast bar, granite countertops, tile backsplash, upgraded 6 burner stove with spicket for filling water into pots, stainless steel appliances, walk-in pantry and separate eating area with turret ceiling! Separate formal dining room with pan ceiling, crown molding, chair rail and double French door entry! Den with double door entry and tons of windows for extra light! Convenient 1st floor laundry and bedroom! Spacious master bedroom with vaulted ceilings, walk-in closet and luxury bath with large walk-in shower with body sprays and separate soaker tub surrounded by windows! Loft perfect for flex/sitting area! Spacious extra 2nd floor bedroom! Huge finished walkout basement set up as an in-law arrangement with family room, full kitchen with maple cabinetry, breakfast bar island, separate office and full bedroom with private bath with shower and walk-in closet! Separate workshop area with direct access to garage! Professionally landscaped yard with retaining walls, patio, 2-tier decks and firepit! Custom woodwork throughout! Zoned heating & cooling! Extra storage over garage! Quick access to I-90! So much offered at this price! Owner hates to leave!
Location
State IL
County Mc Henry
Rooms
Basement Full, Walkout
Interior
Interior Features Vaulted/Cathedral Ceilings, Hardwood Floors, Wood Laminate Floors, First Floor Bedroom, First Floor Laundry, First Floor Full Bath, Walk-In Closet(s)
Heating Natural Gas, Forced Air, Radiant, Zoned
Cooling Central Air, Zoned
Fireplaces Number 1
Fireplaces Type Wood Burning, Attached Fireplace Doors/Screen
Fireplace Y
Appliance Range, Microwave, Dishwasher, Refrigerator, Washer, Dryer, Stainless Steel Appliance(s)
Exterior
Exterior Feature Deck, Patio, Storms/Screens, Fire Pit
Parking Features Attached
Garage Spaces 3.0
View Y/N true
Roof Type Asphalt
Building
Lot Description Landscaped
Story 2 Stories
Foundation Concrete Perimeter
Sewer Septic Shared
Water Private Well
New Construction false
Schools
School District 18, 18, 154
Others
HOA Fee Include None
Ownership Fee Simple
Special Listing Condition None
Read Less
© 2024 Listings courtesy of MRED as distributed by MLS GRID. All Rights Reserved.
Bought with Ellen Nissen • Berkshire Hathaway HomeServices Starck Real Estate



