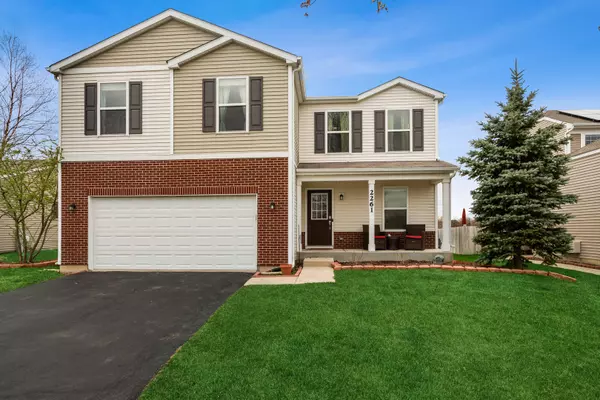For more information regarding the value of a property, please contact us for a free consultation.
2261 SWEETWATER Drive Woodstock, IL 60098
Want to know what your home might be worth? Contact us for a FREE valuation!

Our team is ready to help you sell your home for the highest possible price ASAP
Key Details
Sold Price $312,500
Property Type Single Family Home
Sub Type Detached Single
Listing Status Sold
Purchase Type For Sale
Square Footage 1,951 sqft
Price per Sqft $160
Subdivision Sweetwater
MLS Listing ID 11394707
Sold Date 06/13/22
Style Traditional
Bedrooms 3
Full Baths 2
Half Baths 1
HOA Fees $20/ann
Year Built 2012
Tax Year 2020
Lot Size 5,989 Sqft
Lot Dimensions 60X100
Property Description
You are welcomed into an open main floor area. Large kitchen with island and dining area. Freshly painted, new flooring, trim, quartz counter tops, subway tile back splash, high end GE appliances and island. Beautiful deck to entertain and look out to the beautiful lake. Updated half bathroom on main level. Three bedrooms and a large loft (that can be converted to a fourth bedroom). Large shared bathroom with new tile flooring. Master bedroom has lake view. Double vanity and large walk in closet. Second floor laundry room with new washer/dryer. Basement is unfinished and ready for you to finish for even more living space. This home offers a water softener with reverse osmosis system and oxidizer, upgraded 50 gal hot water tank. Pack your bags and get ready to call 2261 Sweetwater Dr. home!*All offers must be in by 7pm 5/7*
Location
State IL
County Mc Henry
Community Park, Lake, Curbs, Sidewalks, Street Lights, Street Paved
Rooms
Basement Full
Interior
Interior Features Wood Laminate Floors, Second Floor Laundry, Walk-In Closet(s)
Heating Natural Gas, Forced Air
Cooling Central Air
Fireplace N
Appliance Range, Dishwasher, Refrigerator, Washer, Dryer
Laundry Gas Dryer Hookup, In Unit
Exterior
Parking Features Attached
Garage Spaces 2.0
View Y/N true
Roof Type Asphalt
Building
Lot Description Water View
Story 2 Stories
Foundation Concrete Perimeter
Sewer Public Sewer
Water Public
New Construction false
Schools
Elementary Schools Mary Endres Elementary School
Middle Schools Northwood Middle School
High Schools Woodstock North High School
School District 200, 200, 200
Others
HOA Fee Include None
Ownership Fee Simple w/ HO Assn.
Special Listing Condition None
Read Less
© 2025 Listings courtesy of MRED as distributed by MLS GRID. All Rights Reserved.
Bought with Kelly Malina • d'aprile properties



