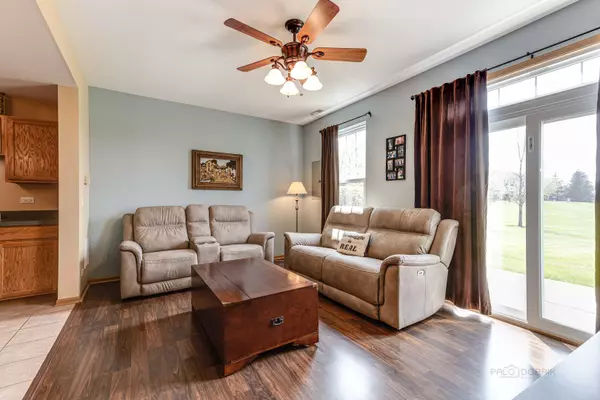For more information regarding the value of a property, please contact us for a free consultation.
2303 Flagstone Lane Carpentersville, IL 60110
Want to know what your home might be worth? Contact us for a FREE valuation!

Our team is ready to help you sell your home for the highest possible price ASAP
Key Details
Sold Price $215,000
Property Type Townhouse
Sub Type Townhouse-2 Story
Listing Status Sold
Purchase Type For Sale
Square Footage 1,148 sqft
Price per Sqft $187
Subdivision Silverstone Lake
MLS Listing ID 11402599
Sold Date 06/14/22
Bedrooms 2
Full Baths 1
Half Baths 1
HOA Fees $126/mo
Year Built 2003
Annual Tax Amount $3,874
Tax Year 2020
Lot Dimensions CONDO
Property Description
Beautiful move in condition townhome! Look at all the recent features; Newer Windows and patio door, 2017, Living room floor, 2017, washer & dryer, 2018, all stainless kitchen appliances, 2020, roof & driveway, 2021, garage overhead storage, 2021. The kitchen has plenty of cabinets and counters, room for a table and overlooks the great room. The 2nd floor features 2 bedrooms with nice sized closets, a full bath, a laundry/storage room, plus a loft area for office or workout space. Interior painted throughout in neutral colors. The carpeting looks like new. The home has been meticulously maintained. Beautiful lot with private 12x10 patio on an open area with trees. Beautiful lake to walk to and enjoy in the neighborhood. Lots of guest parking. Low Association dues & taxes. Looking to close with a short rent back. This one will go quick, hurry
Location
State IL
County Kane
Rooms
Basement None
Interior
Interior Features Vaulted/Cathedral Ceilings, Wood Laminate Floors, Second Floor Laundry, Laundry Hook-Up in Unit, Storage, Ceiling - 9 Foot
Heating Natural Gas, Forced Air
Cooling Central Air
Fireplace N
Appliance Range, Microwave, Dishwasher, Refrigerator, Washer, Dryer, Disposal, Stainless Steel Appliance(s)
Laundry Gas Dryer Hookup, In Unit
Exterior
Exterior Feature Patio, Storms/Screens
Parking Features Attached
Garage Spaces 1.0
View Y/N true
Roof Type Asphalt
Building
Lot Description Mature Trees, Backs to Open Grnd
Foundation Concrete Perimeter
Sewer Public Sewer
Water Public
New Construction false
Schools
Elementary Schools Algonquin Lake Elementary School
Middle Schools Algonquin Middle School
High Schools Dundee-Crown High School
School District 300, 300, 300
Others
Pets Allowed Cats OK, Dogs OK, Number Limit
HOA Fee Include Insurance, Exterior Maintenance, Lawn Care
Ownership Condo
Special Listing Condition None
Read Less
© 2024 Listings courtesy of MRED as distributed by MLS GRID. All Rights Reserved.
Bought with Tamara Lynn Hernandez • Re/Max In The Village



