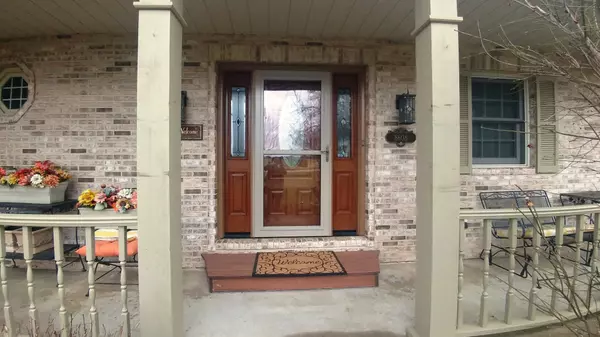For more information regarding the value of a property, please contact us for a free consultation.
8608 COUNTRY SHIRE Lane Spring Grove, IL 60081
Want to know what your home might be worth? Contact us for a FREE valuation!

Our team is ready to help you sell your home for the highest possible price ASAP
Key Details
Sold Price $431,000
Property Type Single Family Home
Sub Type Detached Single
Listing Status Sold
Purchase Type For Sale
Square Footage 3,393 sqft
Price per Sqft $127
Subdivision Sundial Farms
MLS Listing ID 11366427
Sold Date 06/15/22
Style Traditional
Bedrooms 3
Full Baths 2
Half Baths 1
Year Built 1998
Annual Tax Amount $9,619
Tax Year 2020
Lot Size 0.970 Acres
Lot Dimensions 150X273
Property Description
Spectacular Sundial Farms custom front porch colonial home almost ready for new owners! Granite kit, custom huge 2 level island w storage, and sink, thermidor pro 6 burner cook top, planning desk, Hardwood floors, wall of pantry! Recently updated guest bath! Livingroom with custom stone fireplace, bay window volume ceilings! Second floor huge library full wall bookshelves(could easily be large 4th bedroom) Master bedroom features recent addition of large updated master bath and very large walk in closet! 44x10 deck, 12'ceil 3 car garage ! Stunning landscaping in front and back yard.
Location
State IL
County Mc Henry
Rooms
Basement Full
Interior
Interior Features Vaulted/Cathedral Ceilings, Separate Dining Room
Heating Natural Gas, Forced Air
Cooling Central Air
Fireplaces Number 1
Fireplaces Type Wood Burning
Fireplace Y
Appliance Double Oven, Dishwasher, High End Refrigerator, Washer, Dryer, Stainless Steel Appliance(s)
Laundry Multiple Locations
Exterior
Exterior Feature Deck, Porch
Parking Features Attached
Garage Spaces 3.0
View Y/N true
Roof Type Shake
Building
Lot Description Mature Trees
Story 2 Stories
Foundation Concrete Perimeter
Sewer Septic-Private
Water Private Well
New Construction false
Schools
Elementary Schools Spring Grove Elementary School
Middle Schools Nippersink Middle School
High Schools Richmond-Burton Community High S
School District 2, 2, 157
Others
HOA Fee Include None
Ownership Fee Simple
Special Listing Condition None
Read Less
© 2024 Listings courtesy of MRED as distributed by MLS GRID. All Rights Reserved.
Bought with Lisa Mullen • Compass



