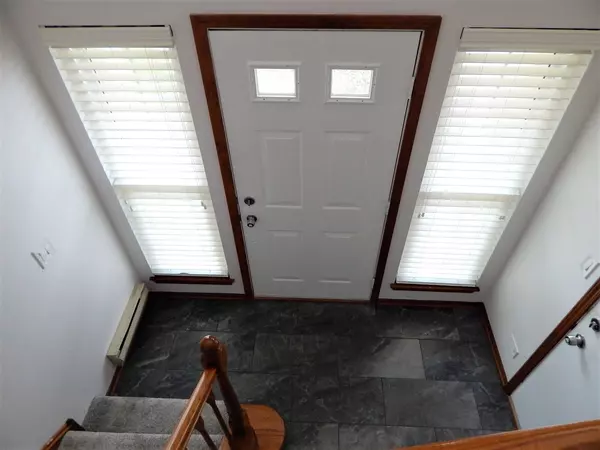For more information regarding the value of a property, please contact us for a free consultation.
913 Ann Arbor Lane #913 Vernon Hills, IL 60061
Want to know what your home might be worth? Contact us for a FREE valuation!

Our team is ready to help you sell your home for the highest possible price ASAP
Key Details
Sold Price $235,000
Property Type Condo
Sub Type Condo
Listing Status Sold
Purchase Type For Sale
Square Footage 1,234 sqft
Price per Sqft $190
Subdivision Carriages Of Grosse Pointe
MLS Listing ID 11402216
Sold Date 06/16/22
Bedrooms 2
Full Baths 2
HOA Fees $319/mo
Year Built 1991
Annual Tax Amount $5,099
Tax Year 2020
Lot Dimensions COMMON
Property Description
Here it is at last... Rarely available 2nd floor Aspen model offers cathedral ceilings, tons of cubic square footage. Totally renovated throughout! Gourmet eat-in kitchen w/ new mocha cabinets, exquisite quartz counters, glass mosaic backsplash, stainless steel GE appliances, & 24x12 inch tile floor. Tastefully updated bathrooms. Fabulous master suite offers 5x5 walk-in closet, private balcony, & full bath. Gas fireplace to warm up winter months. Two car attached garage! New washer & dryer. New light fixtures & ceiling fans. Six panel wood doors throughout. Decora style switches & outlets. Newer furnace and a/c. Most French style windows have been replaced. Nothing to do but move in... Award winning schools including Stevenson High School. Located on quiet cul-de-sac. Convenient to schools, train and shopping.
Location
State IL
County Lake
Rooms
Basement None
Interior
Interior Features Vaulted/Cathedral Ceilings, Laundry Hook-Up in Unit
Heating Natural Gas, Forced Air
Cooling Central Air
Fireplaces Number 1
Fireplaces Type Gas Starter
Fireplace Y
Appliance Range, Microwave, Dishwasher, Refrigerator, Washer, Dryer, Disposal, Stainless Steel Appliance(s)
Laundry In Unit
Exterior
Exterior Feature Balcony, Storms/Screens, End Unit
Parking Features Attached
Garage Spaces 2.0
Community Features Park
View Y/N true
Roof Type Asphalt
Building
Lot Description Common Grounds
Foundation Concrete Perimeter
Sewer Public Sewer
Water Lake Michigan, Public
New Construction false
Schools
Elementary Schools Diamond Lake Elementary School
Middle Schools West Oak Middle School
High Schools Adlai E Stevenson High School
School District 76, 76, 125
Others
Pets Allowed Cats OK, Dogs OK
HOA Fee Include Water, Insurance, Exterior Maintenance, Lawn Care, Scavenger, Snow Removal
Ownership Condo
Special Listing Condition None
Read Less
© 2024 Listings courtesy of MRED as distributed by MLS GRID. All Rights Reserved.
Bought with Anna Klarck • AK Homes



