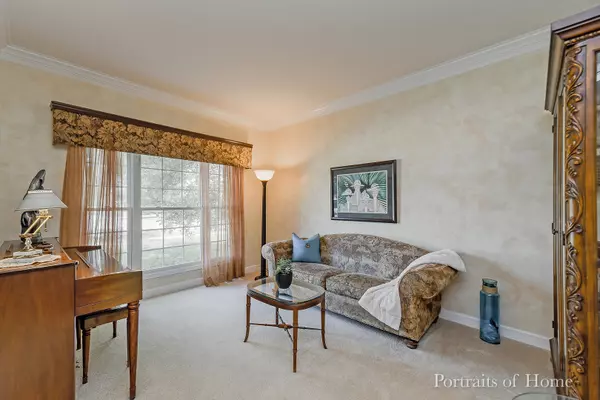For more information regarding the value of a property, please contact us for a free consultation.
920 Oak Street Sugar Grove, IL 60554
Want to know what your home might be worth? Contact us for a FREE valuation!

Our team is ready to help you sell your home for the highest possible price ASAP
Key Details
Sold Price $460,000
Property Type Single Family Home
Sub Type Detached Single
Listing Status Sold
Purchase Type For Sale
Square Footage 3,242 sqft
Price per Sqft $141
Subdivision Lakes Of Bliss Woods
MLS Listing ID 11358004
Sold Date 06/21/22
Style Traditional
Bedrooms 6
Full Baths 3
Half Baths 1
HOA Fees $41/ann
Year Built 2001
Annual Tax Amount $10,841
Tax Year 2020
Lot Size 10,820 Sqft
Lot Dimensions 75 X 150
Property Description
Look...no...further! This custom-built retreat, nestled in popular Lakes of Bliss Woods, delivers a killer commute coupled with the timeless charm you've been waiting for. Delight in a true 5 BEDROOM home offering hardwood floors, white cabinetry, granite counters, a home office (or two), limestone fireplace, master bedroom with back-lit double trey ceiling & private views, vaulted master bath with jacuzzi tub, formal dining with crown molding, roof replaced (2015), furnace/AC replaced (2016), several new windows installed (2021), extra-wide concrete drive, loads of storage, and a sunlit English basement boasting a 6th BEDROOM, full bath, space for a workshop, recreation area, and a rustic bar delivering the perfect haven for your favorite friends and family. All of this PLUS a location offering mature trees, local hiking/biking trails, Sugar Grove dog park, everyday conveniences, and quick interstate access. The search is over ... your next chapter begins at 920 Oak Street. Call TODAY!
Location
State IL
County Kane
Community Park, Lake, Curbs, Sidewalks, Street Lights, Street Paved
Rooms
Basement Full, English
Interior
Interior Features Vaulted/Cathedral Ceilings, Bar-Wet, Hardwood Floors, First Floor Laundry
Heating Natural Gas, Forced Air
Cooling Central Air
Fireplaces Number 1
Fireplaces Type Wood Burning, Gas Starter
Fireplace Y
Appliance Double Oven, Microwave, Dishwasher, Portable Dishwasher, Refrigerator, Washer, Dryer, Cooktop
Laundry Gas Dryer Hookup
Exterior
Exterior Feature Deck, Storms/Screens
Parking Features Attached
Garage Spaces 2.0
View Y/N true
Roof Type Asphalt
Building
Lot Description Landscaped, Wooded, Rear of Lot
Story 2 Stories
Foundation Concrete Perimeter
Sewer Public Sewer
Water Public
New Construction false
Schools
Elementary Schools John Shields Elementary School
Middle Schools Harter Middle School
High Schools Kaneland High School
School District 302, 302, 302
Others
HOA Fee Include Insurance, Other
Ownership Fee Simple w/ HO Assn.
Special Listing Condition None
Read Less
© 2024 Listings courtesy of MRED as distributed by MLS GRID. All Rights Reserved.
Bought with Lori Johanneson • @properties Christie's International Real Estate



