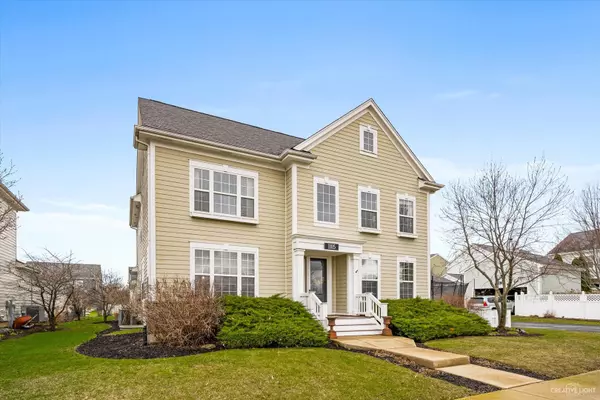For more information regarding the value of a property, please contact us for a free consultation.
1105 Ottawa Circle Sugar Grove, IL 60554
Want to know what your home might be worth? Contact us for a FREE valuation!

Our team is ready to help you sell your home for the highest possible price ASAP
Key Details
Sold Price $413,500
Property Type Single Family Home
Sub Type Detached Single
Listing Status Sold
Purchase Type For Sale
Square Footage 2,956 sqft
Price per Sqft $139
Subdivision Settlers Ridge
MLS Listing ID 11372198
Sold Date 06/21/22
Bedrooms 5
Full Baths 3
Half Baths 1
HOA Fees $94/mo
Year Built 2006
Annual Tax Amount $9,221
Tax Year 2020
Lot Size 9,147 Sqft
Lot Dimensions 48X28.28X115.18X68X135.18
Property Description
SPRINGTIME SERENDIPITY! EVERYTHING YOU'VE BEEN SEARCHING FOR... AND MORE! 5 BEDROOMS, 3.5 BATHS, OVERSIZE 2.5 CAR GARAGE, FENCED YARD AND JUST STEPS TO THE PARK! GORGEOUS UPGRADED AND UPDATED SETTLERS RIDGE "BLISS MODEL" BEAUTY! GORGEOUS OPEN CONCEPT - 2 STORY FOYER ENTRY - BRIGHT AND SUNNY KITCHEN WITH WHITE CABINETRY - OVERSIZE DINING AREA - SPACIOUS FAMILY ROOM WITH FIREPLACE - FORMAL LIVING/DINING ROOM AND STATELY 1ST FLOOR OFFICE -AND CUSTOM 1ST FLOOR MUDROOM - ALL WITH HARDWOOD FLOORS AND FABULOUS ATTENTION TO DETAIL - CROWN MOULDINGS - WAINSCOTING AND MORE! UPSTAIRS BOASTS GORGEOUS MASTER SUITE WITH W/I/C AND LUXURY BATH WITH SEP TUB AND STEP IN SHOWER - 3 ADDITIONAL GENEROUS BEDROOMS - ALL WITH CUSTOM BUILT-INS! PLUS CONVENIENT 2ND FLOOR LAUNDRY! THE BASEMENT OFFERS GREAT REC ROOM SPACE - PLUS WORKOUT AREA - FULL BATH AND 5TH (BEDROOM BEING USED AS SALON CURRENTLY!) PLUS STORAGE GALORE! GREAT FULLY FENCED BACKYARD WITH PRIVATE PAVER PATIO... WHAT'S NOT TO LOVE? WELCOME HOME TO YOUR "HAPPY PLACE"
Location
State IL
County Kane
Community Park, Lake, Curbs, Sidewalks, Street Lights, Street Paved
Rooms
Basement Full
Interior
Interior Features Vaulted/Cathedral Ceilings, Hardwood Floors, Second Floor Laundry, Built-in Features, Walk-In Closet(s), Ceiling - 9 Foot, Ceilings - 9 Foot
Heating Natural Gas, Forced Air
Cooling Central Air
Fireplaces Number 1
Fireplaces Type Wood Burning, Gas Starter
Fireplace Y
Appliance Range, Microwave, Dishwasher, Refrigerator, Washer, Dryer, Disposal, Water Softener Owned
Exterior
Exterior Feature Deck, Porch, Brick Paver Patio, Fire Pit
Parking Features Attached
Garage Spaces 2.5
View Y/N true
Roof Type Asphalt
Building
Story 2 Stories
Foundation Concrete Perimeter
Sewer Public Sewer
Water Public
New Construction false
Schools
School District 302, 302, 302
Others
HOA Fee Include Other
Ownership Fee Simple w/ HO Assn.
Special Listing Condition None
Read Less
© 2024 Listings courtesy of MRED as distributed by MLS GRID. All Rights Reserved.
Bought with Jamie Connor • Jameson Sotheby's Intl Realty
GET MORE INFORMATION




