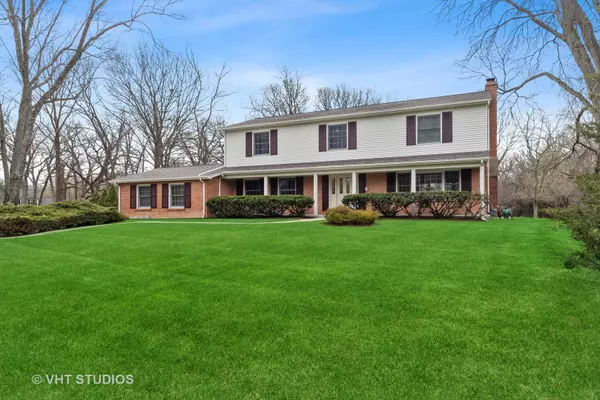For more information regarding the value of a property, please contact us for a free consultation.
405 Brookmont Lane North Barrington, IL 60010
Want to know what your home might be worth? Contact us for a FREE valuation!

Our team is ready to help you sell your home for the highest possible price ASAP
Key Details
Sold Price $530,000
Property Type Single Family Home
Sub Type Detached Single
Listing Status Sold
Purchase Type For Sale
Square Footage 2,632 sqft
Price per Sqft $201
Subdivision Biltmore
MLS Listing ID 11394522
Sold Date 06/22/22
Style Colonial
Bedrooms 4
Full Baths 2
Half Baths 1
Year Built 1963
Annual Tax Amount $11,383
Tax Year 2021
Lot Size 0.902 Acres
Lot Dimensions 157X308X138X308
Property Description
** Multiple offers received. Please have final & best offers in by 5pm Central time on Thursday, May 12th ** When a home is owned by a seasoned union carpenter, you know one thing for sure: Things in the house were done right! So if what you're looking for is a home with great bones that's been exceptionally well cared for - in a fantastic location - then you've found it! This solid 2,600+ square foot Colonial is set at the end of a cul-de-sac in the Biltmore area of North Barrington, on the crest of a gently-sloping acre lot that backs to green space. Inside you'll find quality materials and products throughout, with beautiful hardwood floors in all primary living and sleeping rooms, solid oak trim and crown moulding, and neutral decor. The main level features a spacious living room with fireplace, separate dining room, kitchen with eat-in space and a gracefully bayed window, stainless appliances and recessed lighting, plus a family room, the laundry room, powder room, garage and a wonderful screened porch perfect for bug-free relaxation on nice days. Upstairs you'll enjoy a spacious Primary Suite with walk-in closet and private bathroom featuring both a walk-in shower and extra deep whirlpool bathtub plus a private balcony overlooking the expansive back yard. Three more bedrooms offer space for kids, family members, guests or home office space, and a second full bath rounds out the upstairs. In the basement, a large recreation space has finished walls and ceiling with lots of recessed lights, and awaits your choice of flooring to suit your hobbies and preferences. A plumbed bathroom area already has a shower in it, and the utility and storage room finishes out the basement spaces. Outside, enjoy the privacy afforded by being at the end of a quiet cul-de-sac and observe local wildlife in the conservation area behind the home while sitting on your Trex deck or grilling on the patio on your new built-in grill with direct natural gas line (no propane tanks to swap out!). A brand new roof last year (2021), new A/C condensers just a couple weeks ago plus a whole house Generac generator (2018) will give you peace of mind, but most of all you'll enjoy a lovely traditional home on a wonderful lot in one of the area's most sought after neighborhoods served by the highly-rated Barrington school district!
Location
State IL
County Lake
Rooms
Basement Full
Interior
Interior Features Hardwood Floors, First Floor Laundry
Heating Natural Gas
Cooling Central Air, Space Pac, Zoned, Electric
Fireplaces Number 1
Fireplaces Type Wood Burning, Gas Starter
Fireplace Y
Appliance Range, Dishwasher, Refrigerator, Washer, Dryer, Disposal, Trash Compactor, Range Hood, Gas Cooktop, Gas Oven
Laundry Gas Dryer Hookup, In Unit, Sink
Exterior
Exterior Feature Balcony, Deck, Patio, Porch Screened, Storms/Screens, Outdoor Grill
Parking Features Attached
Garage Spaces 2.0
View Y/N true
Roof Type Asphalt
Building
Lot Description Cul-De-Sac, Backs to Trees/Woods
Story 2 Stories
Foundation Concrete Perimeter
Sewer Septic-Private
Water Private Well
New Construction false
Schools
Elementary Schools North Barrington Elementary Scho
Middle Schools Barrington Middle School-Prairie
High Schools Barrington High School
School District 220, 220, 220
Others
HOA Fee Include None
Ownership Fee Simple
Special Listing Condition None
Read Less
© 2025 Listings courtesy of MRED as distributed by MLS GRID. All Rights Reserved.
Bought with Catherine Schmidt • Compass



