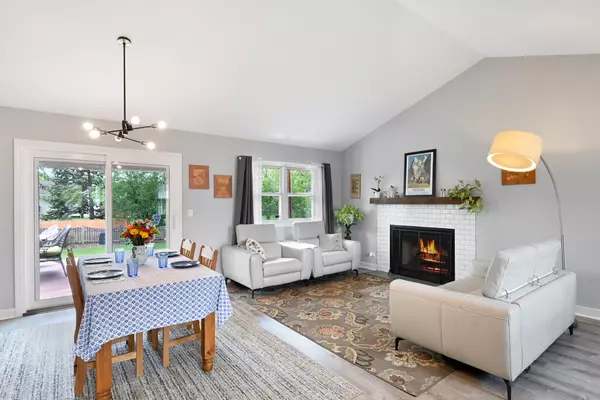For more information regarding the value of a property, please contact us for a free consultation.
1328 Creighton Avenue Naperville, IL 60565
Want to know what your home might be worth? Contact us for a FREE valuation!

Our team is ready to help you sell your home for the highest possible price ASAP
Key Details
Sold Price $420,000
Property Type Single Family Home
Sub Type Detached Single
Listing Status Sold
Purchase Type For Sale
Square Footage 1,164 sqft
Price per Sqft $360
Subdivision University Heights
MLS Listing ID 11397040
Sold Date 06/28/22
Style Ranch
Bedrooms 4
Full Baths 3
Year Built 1983
Annual Tax Amount $6,639
Tax Year 2020
Lot Size 10,027 Sqft
Lot Dimensions 60X120
Property Description
Updated Ranch in the Heart of University Heights | Rare Open Concept Living Layout | Scandinavian Kitchen Update in 2018, including New Cabinets, Quartz Countertops, Electric Cooktop, Built in Oven & Microwave/Convection Oven - Get Ready to Cook! | Cozy up in front of the Gas Log Fireplace | 3 beds & 2 Full Baths on the Main floor | Finished Basement features Large Family Room, 4th Bedroom & connected Full bath w Shower | New Luxury Vinyl Tile flooring (LVT) throughout Main Floor | 2 car Garage with Sealed Floor | So Many "News" - Water Heater, Carpet in Basement, AC, Sump Pump | Roof & Sliding Glass Door 8 yrs New | 1164 Sq ft on Main & 1074 sq ft Below Grade | Naperville 203, Meadow Glens, Madison, Naperville Central | Fenced Yard w Newer Deck Boards, Sails for Shade & Concrete Slab creates a Spot for Hot Tub (Current Hot Tub does not stay) Raised Garden Beds | 2238 Finished Sq Ft of Living Space | Grab a Cup of Coffee & Meet me on the Front Porch to Watch the Neighborhood go by!
Location
State IL
County Du Page
Community Park, Curbs, Sidewalks, Street Lights, Street Paved
Rooms
Basement Full
Interior
Interior Features Hardwood Floors, First Floor Bedroom, First Floor Full Bath, Open Floorplan, Some Carpeting
Heating Natural Gas, Forced Air
Cooling Central Air
Fireplaces Number 1
Fireplaces Type Gas Starter
Fireplace Y
Appliance Microwave, Dishwasher, Refrigerator, Washer, Dryer, Stainless Steel Appliance(s), Cooktop, Built-In Oven, Range Hood, Electric Cooktop
Laundry Gas Dryer Hookup
Exterior
Exterior Feature Deck, Patio, Storms/Screens
Parking Features Attached
Garage Spaces 2.0
View Y/N true
Roof Type Asphalt
Building
Lot Description Fenced Yard, Sidewalks, Streetlights, Wood Fence
Story 1 Story
Foundation Concrete Perimeter
Sewer Public Sewer
Water Lake Michigan, Public
New Construction false
Schools
Elementary Schools Meadow Glens Elementary School
Middle Schools Madison Junior High School
High Schools Naperville Central High School
School District 203, 203, 203
Others
HOA Fee Include None
Ownership Fee Simple
Special Listing Condition None
Read Less
© 2024 Listings courtesy of MRED as distributed by MLS GRID. All Rights Reserved.
Bought with Kurt Clements • eXp Realty, LLC
GET MORE INFORMATION




