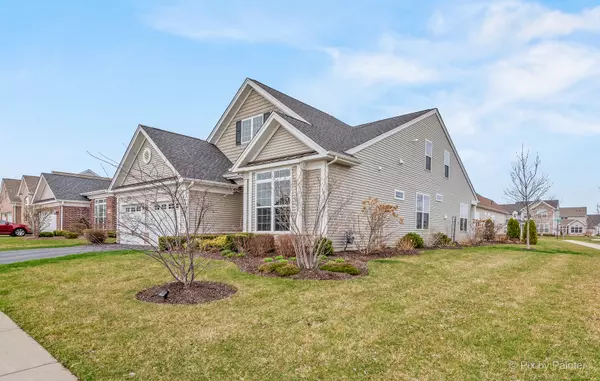For more information regarding the value of a property, please contact us for a free consultation.
3909 Eagle Ridge Drive Elgin, IL 60124
Want to know what your home might be worth? Contact us for a FREE valuation!

Our team is ready to help you sell your home for the highest possible price ASAP
Key Details
Sold Price $456,000
Property Type Single Family Home
Sub Type Detached Single
Listing Status Sold
Purchase Type For Sale
Square Footage 2,629 sqft
Price per Sqft $173
Subdivision Bowes Creek Country Club
MLS Listing ID 11378640
Sold Date 06/29/22
Style Contemporary
Bedrooms 3
Full Baths 3
Year Built 2015
Annual Tax Amount $9,824
Tax Year 2020
Lot Size 7,370 Sqft
Lot Dimensions 70 X 105 X 65X105
Property Description
Embrace the Active Adult Lifestyle at the Regency of Bowes Creek. Toll Brothers built with quality construction and style with all the amenities you would expect to find in this 55 and older community. This fabulous Binghamton model is beautifully appointed and features over 2600 SF from the main floor and 2nd floor bonus area w/entertainment space, 3rd bedroom with walk-in closet and full bath plus a huge walk-in storage room! The main floor has 2 Bedrooms including 2 custom closets in the primary bedroom and 2 full bathrooms plus double French doors to the den. Wonderful open floor plan with 10-foot ceilings, upgraded trim and moldings, engineered hardwood floors, stone accent wall in the family room, formal dining and all open to the spacious kitchen with large island! Lovely cabinetry in soft off-white complimented with beautiful granite counter, roll out shelving and stainless appliances. Full pantry closet for added storage. Sunny dinette with sliding door out to the Rosetta Stone patio complete with lush landscaping, water feature and sprinkler system to keep everything looking it's best! Main floor laundry has built-in cabinets plus a convenient laundry sink. 2 Car extended garage with epoxy floor finished with painted walls & added light from the extra window. The location is ideal across from nature preserve. This home is impeccable, and pride of ownership shines throughout! Better than new as you can move right in, relax, and enjoy!
Location
State IL
County Kane
Community Clubhouse, Pool, Tennis Court(S), Lake, Curbs, Sidewalks, Street Lights, Street Paved
Rooms
Basement None
Interior
Interior Features Hardwood Floors, First Floor Bedroom, First Floor Laundry, First Floor Full Bath, Walk-In Closet(s), Ceiling - 10 Foot, Open Floorplan, Some Carpeting, Drapes/Blinds, Granite Counters
Heating Natural Gas, Forced Air
Cooling Central Air
Fireplace N
Appliance Range, Microwave, Dishwasher, Refrigerator, Washer, Dryer, Disposal, Stainless Steel Appliance(s)
Laundry In Unit, Sink
Exterior
Exterior Feature Patio, Fire Pit
Parking Features Attached
Garage Spaces 2.0
View Y/N true
Roof Type Asphalt
Building
Lot Description Corner Lot, Nature Preserve Adjacent, Landscaped, Outdoor Lighting, Views, Sidewalks
Story 1.5 Story
Foundation Concrete Perimeter
Sewer Public Sewer
Water Public
New Construction false
Schools
Elementary Schools Otter Creek Elementary School
Middle Schools Abbott Middle School
High Schools South Elgin High School
School District 46, 46, 46
Others
HOA Fee Include Clubhouse, Pool, Lawn Care, Snow Removal
Ownership Fee Simple w/ HO Assn.
Special Listing Condition None
Read Less
© 2024 Listings courtesy of MRED as distributed by MLS GRID. All Rights Reserved.
Bought with Debora Kampf • eXp Realty, LLC
GET MORE INFORMATION




