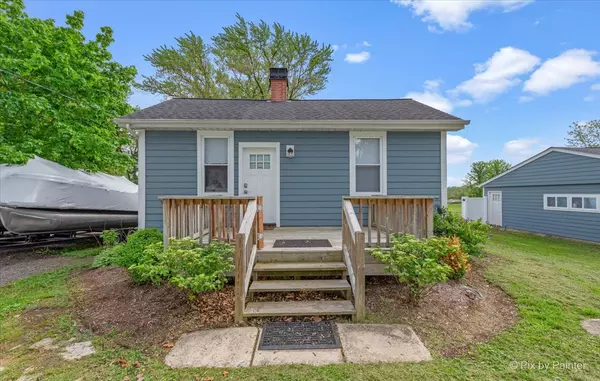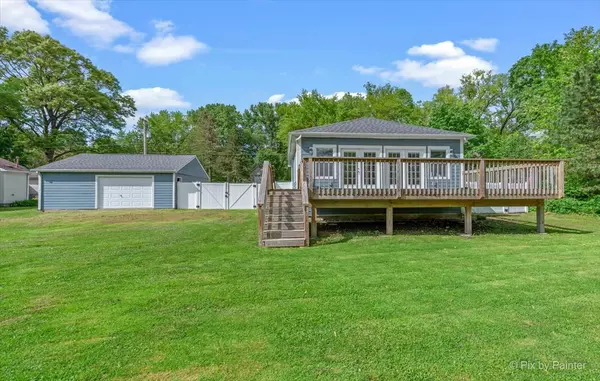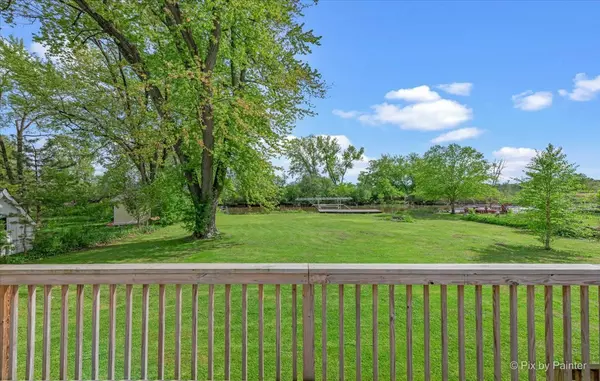For more information regarding the value of a property, please contact us for a free consultation.
28271 W STEWART Avenue Spring Grove, IL 60081
Want to know what your home might be worth? Contact us for a FREE valuation!

Our team is ready to help you sell your home for the highest possible price ASAP
Key Details
Sold Price $280,000
Property Type Single Family Home
Sub Type Detached Single
Listing Status Sold
Purchase Type For Sale
Square Footage 1,200 sqft
Price per Sqft $233
MLS Listing ID 11412802
Sold Date 06/29/22
Style Ranch
Bedrooms 2
Full Baths 2
Year Built 1969
Annual Tax Amount $6,475
Tax Year 2020
Lot Size 0.500 Acres
Lot Dimensions 100 X 216
Property Description
Lake life beckons you to this fabulous 2 bed, 2 bath waterfront ranch on the Chain! Whether you're seeking a full time residence or a weekend retreat this head turner is sure to please. Open concept and completely remodeled with a gorgeous kitchen including quartz counters, white cabinetry, custom tiled backsplash, large island, ss appliances and hardwood flooring that continues throughout the rest of this charming home. Separate dining room and spacious living room with dual French doors that open to a sizeable deck that's perfect for entertaining. Large primary bedroom has an ensuite full bath with dual sink vanity and custom tiled walk in shower. Second bedroom, another totally updated full bath and a laundry room finish the main level. The home is on a double lot offering .5 acres with 100 feet of frontage on a deep/wide channel across from a nature area. Centrally located to all major waterways on the Chain in a quiet no wake zone where you can fish from your dock and just minutes to open water. Existing dock could be expanded or a 2nd one built. Over sized 2 car garage w/ back overhead door designed with all your toys in mind. Separate boat parking space and 6' privacy fence.
Location
State IL
County Lake
Community Water Rights
Rooms
Basement Partial
Interior
Interior Features Hardwood Floors, First Floor Bedroom, First Floor Laundry, First Floor Full Bath, Walk-In Closet(s)
Heating Natural Gas, Forced Air
Cooling Central Air
Fireplace Y
Appliance Range, Dishwasher, Refrigerator, Washer, Dryer, Stainless Steel Appliance(s), Range Hood, Range Hood
Laundry Electric Dryer Hookup
Exterior
Exterior Feature Deck, Porch, Storms/Screens
Parking Features Detached
Garage Spaces 2.0
View Y/N true
Building
Lot Description Chain of Lakes Frontage, Channel Front, Water View
Story 1 Story
Sewer Septic-Private
Water Private Well
New Construction false
Schools
Elementary Schools Lotus School
Middle Schools Stanton School
High Schools Grant Community High School
School District 114, 114, 124
Others
HOA Fee Include None
Ownership Fee Simple
Special Listing Condition None
Read Less
© 2025 Listings courtesy of MRED as distributed by MLS GRID. All Rights Reserved.
Bought with Jon Tuck • RealtyWorks



