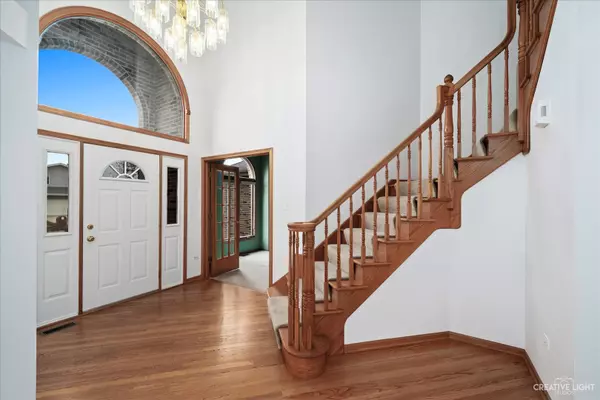For more information regarding the value of a property, please contact us for a free consultation.
14115 Scott Lane Orland Park, IL 60462
Want to know what your home might be worth? Contact us for a FREE valuation!

Our team is ready to help you sell your home for the highest possible price ASAP
Key Details
Sold Price $611,000
Property Type Single Family Home
Sub Type Detached Single
Listing Status Sold
Purchase Type For Sale
Square Footage 3,025 sqft
Price per Sqft $201
Subdivision Ishnala Woods
MLS Listing ID 11383610
Sold Date 06/29/22
Bedrooms 4
Full Baths 2
Half Baths 1
Year Built 1998
Annual Tax Amount $12,065
Tax Year 2020
Lot Size 0.368 Acres
Lot Dimensions 141X111.6X141X111.6
Property Description
Location Location Location. Located in the highly desirable Ishnala Woods Estate subdivision of Orland Park. This Harvard model is the original owner. Lot backs up to Burr Oak forest preserves and gives a private setting atmosphere while you dine, entertain or simply relax on the large 2 tier deck or the brick paver patio surrounded by nature. Home features 4 spacious bedrooms and 2.5 baths. Hardwood floors in foyer, kitchen, and staircase. An abundance of natural light through out the home. Floor to ceiling brick wood burning fireplace in family room. Sliding glass doors take you outside to the newly stained 2 tier deck off the kitchen. Kitchen has 42"oak cabinets, 10' ceilings, hardwood floors, can lighting, an abundance of cabinet space, island, pantry closet and built-in desk area. Pocket door between kitchen and dining-living room combo. Additional large kitchen eating area with hardwood floors opened to family room. Large living room dining combo with bay window. Perfect for entertaining. First floor features office/den with french doors. First floor half bath and laundry. Laundry has an exit-entry door to fenced in area. Upstairs boasts a very large master suite with tray ceiling, two separate WIC and a master bath with separate vanities, amazing whirlpool soaker tub, separate shower, and skylight. 3 bedrooms with abundant closet space. Full hall bath features a bathtub shower combo, plenty of counter space and skylight. Additional attic storage space. An unbelievably spacious clean basement with 9' ceilings. Plenty of windows to let in the natural light. Basement is plumbed for a bathroom. Excellent space for additional family living or an in law arrangement. Dual zoned furnaces and sprinkler system. The 3 car garage is insulated with 9' ceilings and 8' overhead doors with openers and additional attic storage above. Brick paver driveway and sidewalk lead to the spacious brick paver patio out back. Tons of storage under deck. This home is an amazing fit for any family. Ideally located with great schools. Conveniently located to all amenities. The Metra train is minutes away. Shopping, dining, parks, bike riding trails, library, and community pool. Come and see it.
Location
State IL
County Cook
Community Park, Curbs, Sidewalks, Street Lights, Street Paved
Rooms
Basement Full
Interior
Interior Features Skylight(s), Hardwood Floors, First Floor Laundry, Walk-In Closet(s), Ceiling - 10 Foot
Heating Natural Gas
Cooling Central Air
Fireplaces Number 1
Fireplaces Type Wood Burning, Gas Starter
Fireplace Y
Appliance Dishwasher
Laundry Gas Dryer Hookup
Exterior
Parking Features Attached
Garage Spaces 3.0
View Y/N true
Building
Lot Description Forest Preserve Adjacent
Story 2 Stories
Sewer Public Sewer
Water Lake Michigan, Public
New Construction false
Schools
Elementary Schools Prairie Elementary School
Middle Schools Jerling Junior High School
High Schools Carl Sandburg High School
School District 135, 135, 230
Others
HOA Fee Include None
Ownership Fee Simple
Special Listing Condition None
Read Less
© 2025 Listings courtesy of MRED as distributed by MLS GRID. All Rights Reserved.
Bought with Vicky Franos • United Real Estate Elite



