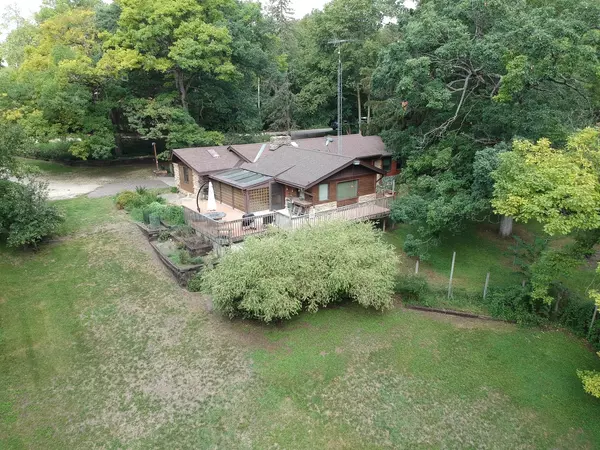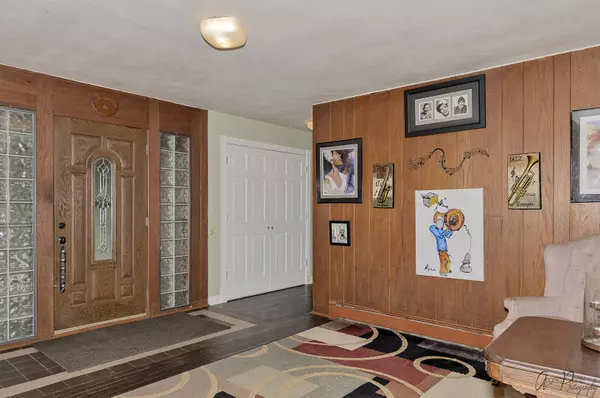For more information regarding the value of a property, please contact us for a free consultation.
8000 N State Park Road Spring Grove, IL 60081
Want to know what your home might be worth? Contact us for a FREE valuation!

Our team is ready to help you sell your home for the highest possible price ASAP
Key Details
Sold Price $360,000
Property Type Single Family Home
Sub Type Detached Single
Listing Status Sold
Purchase Type For Sale
Square Footage 2,815 sqft
Price per Sqft $127
MLS Listing ID 11388102
Sold Date 06/30/22
Style Ranch
Bedrooms 4
Full Baths 2
Annual Tax Amount $8,055
Tax Year 2020
Lot Size 1.880 Acres
Lot Dimensions 142.5X249.5X366.5X377.2X32X576
Property Description
This gorgeous walk-out ranch is perfectly positioned on a glorious 1.88-acre lot adjacent to conservation district land. Even before you step inside, you will fall in love with the lush gardens, surrounding mature trees and unique stone and wood facade that instantly sets the tone for this one-of-a-kind home. There are four good-size bedrooms and two bathrooms along with large and light-filled living areas where you can relax with loved ones. Wood-paneled walls and a feature stone fireplace are on show in the living room plus there's a dining room and a well-equipped kitchen with ample cabinetry and a skylight. A lower-level recreation room, with a bar area, extends the layout even further plus there's a utility space, a shed and a sun-soaked entertainer's deck where you can take in the leafy outlook. This private slice of paradise is nestled within a serene setting and is just moments from Turner Lake and the Turner Lake Fen Nature Preserve. Shopping, schools and amenities are also within easy reach of this unique property.
Location
State IL
County Mc Henry
Rooms
Basement Full, Walkout
Interior
Interior Features Skylight(s), Sauna/Steam Room, First Floor Bedroom, First Floor Full Bath
Heating Natural Gas, Baseboard
Cooling Window/Wall Units - 3+
Fireplaces Number 2
Fireplaces Type Gas Log
Fireplace Y
Laundry In Unit
Exterior
Exterior Feature Deck, Dog Run, Workshop
View Y/N true
Roof Type Asphalt
Building
Lot Description Fenced Yard, Wooded, Mature Trees
Story 1 Story
Foundation Concrete Perimeter
Sewer Septic-Private
Water Private Well
New Construction false
Schools
High Schools Richmond-Burton Community High S
School District 2, 2, 157
Others
HOA Fee Include None
Ownership Fee Simple
Special Listing Condition None
Read Less
© 2024 Listings courtesy of MRED as distributed by MLS GRID. All Rights Reserved.
Bought with Lisa Jensen • Keller Williams North Shore West



