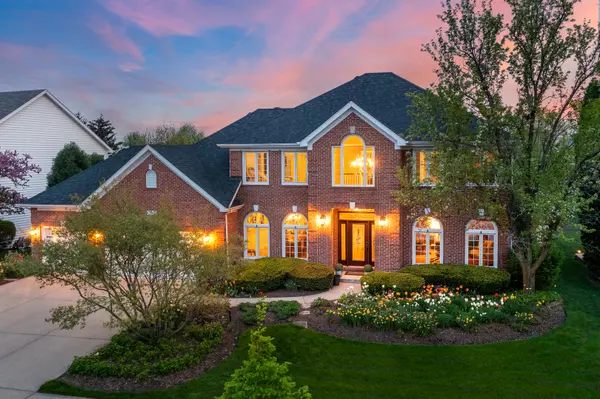For more information regarding the value of a property, please contact us for a free consultation.
2519 Saddlebrook Drive Naperville, IL 60564
Want to know what your home might be worth? Contact us for a FREE valuation!

Our team is ready to help you sell your home for the highest possible price ASAP
Key Details
Sold Price $958,000
Property Type Single Family Home
Sub Type Detached Single
Listing Status Sold
Purchase Type For Sale
Square Footage 4,120 sqft
Price per Sqft $232
Subdivision White Eagle
MLS Listing ID 11388083
Sold Date 06/30/22
Style Traditional
Bedrooms 5
Full Baths 4
Half Baths 1
HOA Fees $86/qua
Year Built 1995
Annual Tax Amount $15,780
Tax Year 2020
Lot Size 0.300 Acres
Lot Dimensions 90X150X90X145
Property Description
Welcome to this stunning, updated home in White Eagle nestled on 1/3 acres in a quiet neighborhood. This 5 bedroom, 4.1 bathroom open concept home is full of natural light. The gorgeous chef's kitchen includes custom cabinetry, oversized island and granite countertops. High-end Thermador appliances: range, hood, dishwasher, freezer and refrigerator with exposed wine and beverage cooler. First floor has a sunroom off of the kitchen that leads to the expansive back cedar deck perfect for entertaining. The backyard oasis is complete with an oversized spa hot tub with waterfall and stone fire pit. The first floor also has a bedroom with a full bath adjacent to living room. Upstairs, relax in the primary bedroom with vaulted ceilings and fireplace. Newly updated primary bath with deep soaking tub and double vanity. Custom closet storage in each bedroom to maximize your wardrobe space. Downstairs is a fully finished basement with great storage space, wet bar, workout room and pool table. Separate mud room off the 3 car garage. Other features include: epoxy garage floor; central vac system; sprinkler system; updated roof (2019). Just a block away from the White Eagle Golf Club. As a part of your HOA, enjoy the pool and tennis courts. Award winning District 204 schools.
Location
State IL
County Will
Community Clubhouse, Park, Pool, Tennis Court(S), Lake, Sidewalks, Street Paved
Rooms
Basement Full, English
Interior
Interior Features Vaulted/Cathedral Ceilings, Skylight(s), Bar-Wet, Hardwood Floors, First Floor Bedroom, First Floor Laundry, First Floor Full Bath, Walk-In Closet(s)
Heating Natural Gas, Forced Air
Cooling Central Air
Fireplaces Number 2
Fireplaces Type Wood Burning, Gas Log, Gas Starter
Fireplace Y
Appliance Double Oven, Range, Microwave, Dishwasher, Refrigerator, High End Refrigerator, Bar Fridge, Washer, Dryer, Disposal, Stainless Steel Appliance(s), Wine Refrigerator
Exterior
Exterior Feature Deck, Patio, Hot Tub, Storms/Screens
Parking Features Attached
Garage Spaces 3.0
View Y/N true
Roof Type Asphalt
Building
Lot Description Landscaped
Story 2 Stories
Foundation Concrete Perimeter
Sewer Public Sewer, Sewer-Storm
Water Lake Michigan, Public
New Construction false
Schools
Elementary Schools White Eagle Elementary School
Middle Schools Still Middle School
High Schools Waubonsie Valley High School
School District 204, 204, 204
Others
HOA Fee Include Security, Clubhouse, Pool
Ownership Fee Simple w/ HO Assn.
Special Listing Condition None
Read Less
© 2024 Listings courtesy of MRED as distributed by MLS GRID. All Rights Reserved.
Bought with Patricia Wardlow • Keller Williams Experience
GET MORE INFORMATION




