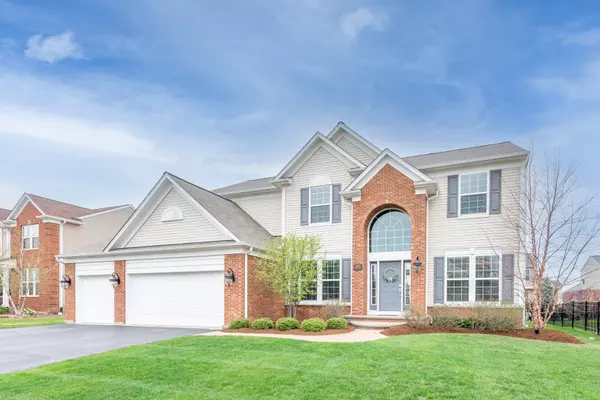For more information regarding the value of a property, please contact us for a free consultation.
3509 Carlisle Lane Carpentersville, IL 60110
Want to know what your home might be worth? Contact us for a FREE valuation!

Our team is ready to help you sell your home for the highest possible price ASAP
Key Details
Sold Price $533,000
Property Type Single Family Home
Sub Type Detached Single
Listing Status Sold
Purchase Type For Sale
Square Footage 3,035 sqft
Price per Sqft $175
Subdivision Winchester Glen
MLS Listing ID 11401680
Sold Date 07/01/22
Style Traditional
Bedrooms 5
Full Baths 2
Half Baths 1
HOA Fees $36/qua
Year Built 2012
Annual Tax Amount $10,436
Tax Year 2020
Lot Size 10,890 Sqft
Lot Dimensions 71X125X90X125
Property Description
Start your next chapter here! You will fall in love with this traditional 2-story home in the Winchester Glen subdivision of Carpentersville with 5 bedrooms, 2.1 bathrooms, office, 3 car attached garage, full finished basement, brick paver patio, and fenced backyard. Great for entertaining!! Step through the front door into the 2-story foyer with dark hardwood floors and large windows. To the left, a large dining room with wainscoting; to the right, a large living room - both with crown moulding. The spacious kitchen features ss appliances, island, walk-in pantry, built-in desk, eat-in area, and sliding door access to the brick paver patio and fenced backyard. The 2-story family room brings in an abundance of natural light with large windows, built-in shelving, and grand gas log fireplace with wainscoting details. An office, powder room, and laundry room complete the space. Upstairs you will find the massive master suite with double vanity, soaker tub, walk-in shower, and walk-in closet with closet organization system. 3 additional large bedrooms, and a full hall access bathroom are also found. The full finished basement is perfect for a cozy night in or hosting family and friends for a weekend visit. One additional bedroom, perfect for out of town guests, and a large recreation room/play room finish the space. RECENT UPDATES: finished basement, built-ins, backyard brick patio, and pergola. Great location close to shopping, restaurants, parks, schools, forest preserves, golf courses, transportation and much more! Don't miss out!!!
Location
State IL
County Kane
Community Park, Curbs, Sidewalks, Street Paved
Rooms
Basement Full
Interior
Interior Features Vaulted/Cathedral Ceilings, Hardwood Floors, First Floor Laundry, Built-in Features, Walk-In Closet(s), Open Floorplan, Some Carpeting, Separate Dining Room
Heating Natural Gas, Forced Air
Cooling Central Air
Fireplaces Number 1
Fireplaces Type Gas Log, Gas Starter
Fireplace Y
Appliance Range, Microwave, Dishwasher, Refrigerator, Washer, Dryer
Exterior
Exterior Feature Brick Paver Patio
Parking Features Attached
Garage Spaces 3.0
View Y/N true
Roof Type Asphalt
Building
Story 2 Stories
Foundation Concrete Perimeter
Sewer Public Sewer
Water Public
New Construction false
Schools
Elementary Schools Liberty Elementary School
Middle Schools Dundee Middle School
High Schools Hampshire High School
School District 300, 300, 300
Others
HOA Fee Include None
Ownership Fee Simple
Special Listing Condition None
Read Less
© 2024 Listings courtesy of MRED as distributed by MLS GRID. All Rights Reserved.
Bought with Evan Reynolds • Keller Williams Inspire



