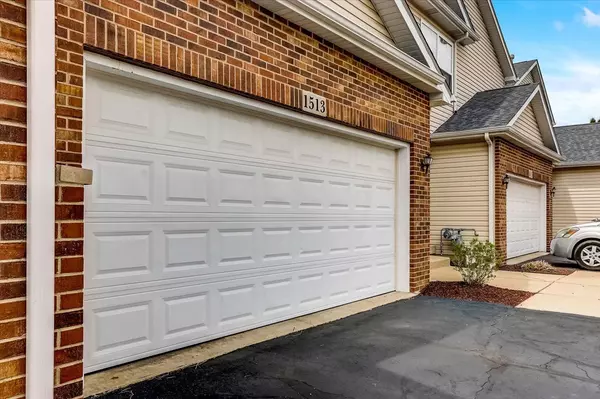For more information regarding the value of a property, please contact us for a free consultation.
1513 Scarlett Way #1513 Woodstock, IL 60098
Want to know what your home might be worth? Contact us for a FREE valuation!

Our team is ready to help you sell your home for the highest possible price ASAP
Key Details
Sold Price $221,500
Property Type Condo
Sub Type Condo,Townhouse-2 Story
Listing Status Sold
Purchase Type For Sale
Square Footage 1,937 sqft
Price per Sqft $114
Subdivision Hidden Valley
MLS Listing ID 11391391
Sold Date 07/08/22
Bedrooms 3
Full Baths 2
Half Baths 1
HOA Fees $94/mo
Year Built 2004
Annual Tax Amount $3,344
Tax Year 2020
Lot Dimensions COMMON
Property Description
Fall in love with this charming townhome! The kitchen has granite countertops and stainless steel appliances. The dining room has access to the patio. Cozy corner fireplace in the inviting family room. All of the bedrooms have vaulted ceilings and are spacious. Primary bedroom with an ensuite bathroom featuring dual sinks and a walk-in closet. There is another spacious bedroom that also features a walk-in closet, a great option for storage, or an extensive wardrobe. Flexible loft space is a bonus. Partially finished basement makes for a great rec room! Two-car garage! NEW 40-gallon hot water heater. This one will not last long!
Location
State IL
County Mc Henry
Rooms
Basement Full
Interior
Interior Features Vaulted/Cathedral Ceilings, Skylight(s), Wood Laminate Floors, First Floor Laundry, Laundry Hook-Up in Unit, Walk-In Closet(s)
Heating Natural Gas, Forced Air
Cooling Central Air
Fireplaces Number 1
Fireplaces Type Gas Log
Fireplace Y
Appliance Range, Microwave, Dishwasher, Refrigerator, Washer, Dryer, Disposal, Stainless Steel Appliance(s)
Laundry In Unit, Laundry Closet
Exterior
Exterior Feature Patio, Brick Paver Patio, Storms/Screens, Fire Pit, Cable Access
Parking Features Attached
Garage Spaces 2.0
View Y/N true
Roof Type Asphalt
Building
Foundation Concrete Perimeter
Sewer Public Sewer
Water Public
New Construction false
Schools
Elementary Schools Mary Endres Elementary School
Middle Schools Northwood Middle School
High Schools Woodstock North High School
School District 200, 200, 200
Others
Pets Allowed Cats OK, Dogs OK
HOA Fee Include Insurance, Exterior Maintenance, Lawn Care, Scavenger
Ownership Condo
Special Listing Condition None
Read Less
© 2024 Listings courtesy of MRED as distributed by MLS GRID. All Rights Reserved.
Bought with Debra Anderson • Executive Realty Group LLC



