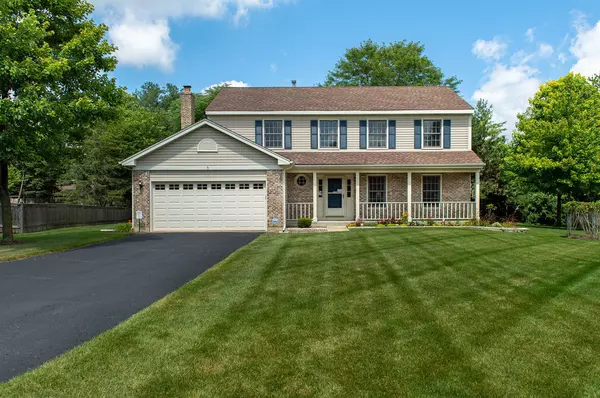For more information regarding the value of a property, please contact us for a free consultation.
77 Silo Court Gurnee, IL 60031
Want to know what your home might be worth? Contact us for a FREE valuation!

Our team is ready to help you sell your home for the highest possible price ASAP
Key Details
Sold Price $384,500
Property Type Single Family Home
Sub Type Detached Single
Listing Status Sold
Purchase Type For Sale
Square Footage 2,366 sqft
Price per Sqft $162
Subdivision Southridge
MLS Listing ID 11416149
Sold Date 07/13/22
Bedrooms 4
Full Baths 2
Half Baths 1
HOA Fees $22/ann
Year Built 1992
Annual Tax Amount $8,835
Tax Year 2021
Lot Size 0.320 Acres
Lot Dimensions 47X172.5X139X135
Property Description
Move in just in time for summer in desirable southridge subdivision. Meticulously maintained 2366+SQ FEET with a finished basement for more family living space. Enjoy the updated Kitchen featuring Maple Cabinets & good Counter-top Space. Family Room offers a Cozy Brick Fireplace, Large & Bright Living Rm with adjoining Dining Room. 4 HUGE Bedrooms offering Great Closet Space. ALL UPDATED Bathrooms! MSTR Suite w/Private Bathroom & W/I Closet. Full Finished REC Rm in the Basement is a nice bonus room with a crawl space great for additional storage. Wonderful yard is professionally maintained & has a HUGE Deck perfect for entertaining. UPDATES: 2022- New Furnace 2021- New Patio door, Driveway Blacktopped/Resealed, 2020- New Driveway 2019- New Double Pane Wood Window inserts, Freshly Painted Bedrms, Driveway Seal Coated. 2018- New A/C Unit. 2017- Deck Redone/Stained, All Solid Oak Floors Sanded + Refinished. 2016- Front Patio Updated With Cedar Wood, Remodeled Master Bathrm. 2015- Remodeled 2nd Full Bath. 2014 -Remodeled 1/2 Bathrm & Laundry. Family Oriented Cul-De-Sac, walking distance to Playground, this is one you have to see. *Please note due to Covid, seller politely request no kids during tours. We appreciate your cooperation.
Location
State IL
County Lake
Community Park, Curbs, Sidewalks, Street Lights, Street Paved
Rooms
Basement Full
Interior
Interior Features Hardwood Floors
Heating Natural Gas, Forced Air
Cooling Central Air
Fireplaces Number 1
Fireplaces Type Gas Log
Fireplace Y
Appliance Range, Microwave, Dishwasher, Refrigerator, Washer, Dryer, Disposal
Exterior
Exterior Feature Deck, Porch
Parking Features Attached
Garage Spaces 2.0
View Y/N true
Roof Type Asphalt
Building
Lot Description Cul-De-Sac, Irregular Lot, Landscaped
Story 2 Stories
Foundation Concrete Perimeter
Sewer Public Sewer
Water Public
New Construction false
Schools
Elementary Schools Woodland Elementary School
Middle Schools Woodland Intermediate School
High Schools Warren Township High School
School District 50, 50, 121
Others
HOA Fee Include None
Ownership Fee Simple w/ HO Assn.
Special Listing Condition None
Read Less
© 2024 Listings courtesy of MRED as distributed by MLS GRID. All Rights Reserved.
Bought with Dan Kaiser • RE/MAX Suburban



