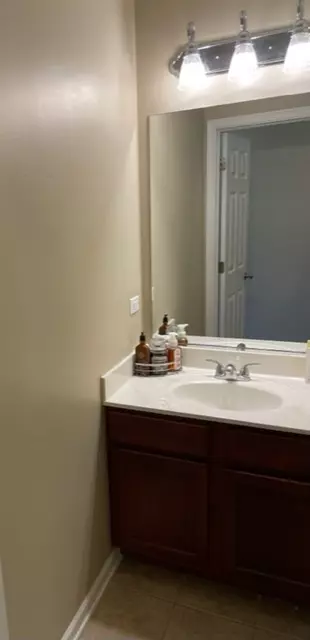For more information regarding the value of a property, please contact us for a free consultation.
663 Arbor Circle Lakemoor, IL 60051
Want to know what your home might be worth? Contact us for a FREE valuation!

Our team is ready to help you sell your home for the highest possible price ASAP
Key Details
Sold Price $180,050
Property Type Townhouse
Sub Type Townhouse-2 Story
Listing Status Sold
Purchase Type For Sale
Square Footage 1,456 sqft
Price per Sqft $123
Subdivision The Glen At Lakemoor Farms
MLS Listing ID 11430162
Sold Date 07/14/22
Bedrooms 2
Full Baths 2
Half Baths 1
HOA Fees $194/mo
Year Built 2007
Annual Tax Amount $4,539
Tax Year 2020
Lot Dimensions COMMON
Property Description
This unit is spectacular. Nicely maintained 2 story - 2 bedrooms - 2 and 1/2 bath + a 2 car garage townhome with an awesome open floor plan. The kitchen has plenty of beautiful Cherry wood cabinets, lots of counter space, a pantry, and a huge utility closet. The living room has high ceilings with large windows to give lots of light and plush newer carpet. Your dining area has a glass slider out to your own personal patio for grilling or playing. The second level has two great-sized bedrooms with ample closet space and two more bathrooms and newer plush carpet and a full-sized washer and dryer. The 2.5 car garage is plenty big for your cars and a few extras. This unit is in a great quiet neighborhood close to shopping and major roadways. There is a park and gazebo right across the courtyard from this unit. Please call for your private, safe showing. FYI- The balcony in this picture is a different unit. This unit has a patio. The freezer in the Garage and water filter in the upstairs bath is not staying.
Location
State IL
County Mc Henry
Rooms
Basement None
Interior
Interior Features Vaulted/Cathedral Ceilings
Heating Natural Gas
Cooling Central Air
Fireplace N
Appliance Range, Microwave, Dishwasher, Refrigerator, Washer, Dryer, Disposal
Laundry Gas Dryer Hookup, In Unit
Exterior
Parking Features Attached
Garage Spaces 2.0
View Y/N true
Building
Sewer Public Sewer
Water Public
New Construction false
Schools
Elementary Schools Hilltop Elementary School
Middle Schools Mchenry Middle School
High Schools Mchenry High School-East Campus
School District 15, 15, 156
Others
Pets Allowed Cats OK, Dogs OK
HOA Fee Include Insurance, Exterior Maintenance, Lawn Care, Snow Removal
Ownership Condo
Special Listing Condition None
Read Less
© 2024 Listings courtesy of MRED as distributed by MLS GRID. All Rights Reserved.
Bought with Daniel Drake • Keller Williams Success Realty



