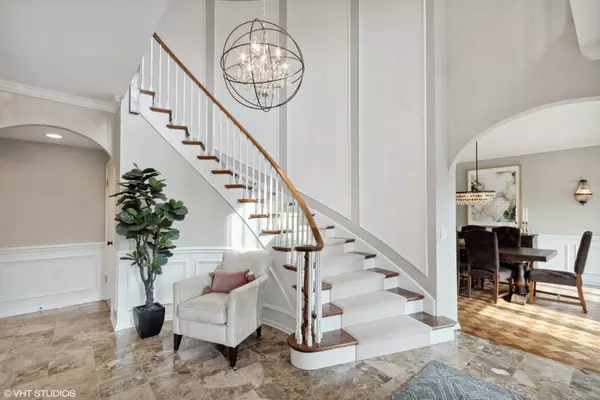For more information regarding the value of a property, please contact us for a free consultation.
648 Balmoral Lane Inverness, IL 60067
Want to know what your home might be worth? Contact us for a FREE valuation!

Our team is ready to help you sell your home for the highest possible price ASAP
Key Details
Sold Price $1,062,500
Property Type Single Family Home
Sub Type Detached Single
Listing Status Sold
Purchase Type For Sale
Square Footage 4,594 sqft
Price per Sqft $231
Subdivision Mcintosh
MLS Listing ID 11403682
Sold Date 07/15/22
Style Traditional
Bedrooms 6
Full Baths 6
Year Built 1980
Annual Tax Amount $20,768
Tax Year 2020
Lot Size 1.156 Acres
Lot Dimensions 200X248X202X257
Property Description
Timeless elegance in desirable Mcintosh! This exceptional home offers an expansive open floor plan on a serene 1.1+ acre site offering the privacy & space today's buyers want. Beautifully designed and updated throughout with generous room sizes, arched entry ways and custom millwork you will find a perfect blend of entertaining and everyday living spaces. A gorgeous bluestone porch welcomes you and opens to a gracious two-story foyer with cascading staircase flanked by formal living and dining rooms. The heart of the home is the ideal gathering space with the spectacular gourmet kitchen opening to a large family room with custom built-ins, cozy fireplace, wet bar and views of the rear yard. Completely remodeled in 2019, the kitchen is a dream with quartz counters, custom cabinetry, high-end stainless-steel appliances, and a large island with butcher block top and breakfast bar! First floor bedroom and full bath is a great flex space allowing for one level living or makes a great in-law, guest or au pair suite. Updated Laundry/mud room with custom built-ins and a second full bath complete the main level. Upstairs you will find an amazing primary suite remodeled in 2020 with a spa-like bath with heated floors and dual walk-in closets with organizers. Three spacious secondary bedrooms with two ensuites round out this well-appointed level. Spectacular lower level will be a hit with all ages with enormous rec room, media/theater room, 6th bedroom with updated ensuite bath, exercise room and stairs to the three car side load garage. Large patio offers additional entertaining space or is the perfect place to relax and unwind and enjoy picturesque views of the sprawling rear yard. Ideal location with easy access to expressways, train, shopping & restaurants and located in award winning Fremd high school district. Meticulously maintained and updated from top to bottom, this sophisticated and elegant home is a pleasure to see.
Location
State IL
County Cook
Community Park, Tennis Court(S), Street Paved
Rooms
Basement Full
Interior
Interior Features Vaulted/Cathedral Ceilings, Skylight(s), Bar-Wet, Hardwood Floors, Heated Floors, First Floor Bedroom, In-Law Arrangement, First Floor Laundry, First Floor Full Bath, Built-in Features, Walk-In Closet(s)
Heating Natural Gas, Forced Air, Sep Heating Systems - 2+, Zoned
Cooling Central Air, Zoned
Fireplaces Number 2
Fireplaces Type Wood Burning, Electric, Gas Log, Gas Starter
Fireplace Y
Appliance Double Oven, Microwave, Dishwasher, High End Refrigerator, Washer, Dryer, Disposal, Stainless Steel Appliance(s), Wine Refrigerator, Cooktop, Range Hood, Water Purifier
Exterior
Exterior Feature Patio, Porch, Invisible Fence
Parking Features Attached
Garage Spaces 3.0
View Y/N true
Roof Type Asphalt
Building
Lot Description Cul-De-Sac, Landscaped
Story 2 Stories
Foundation Concrete Perimeter
Sewer Septic-Private
Water Private Well
New Construction false
Schools
Elementary Schools Marion Jordan Elementary School
Middle Schools Walter R Sundling Junior High Sc
High Schools Wm Fremd High School
School District 15, 15, 211
Others
HOA Fee Include None
Ownership Fee Simple
Special Listing Condition List Broker Must Accompany
Read Less
© 2025 Listings courtesy of MRED as distributed by MLS GRID. All Rights Reserved.
Bought with Laura Parisi • @properties Christie's International Real Estate



