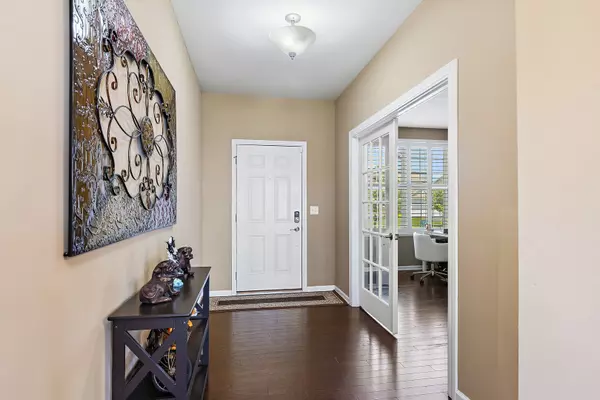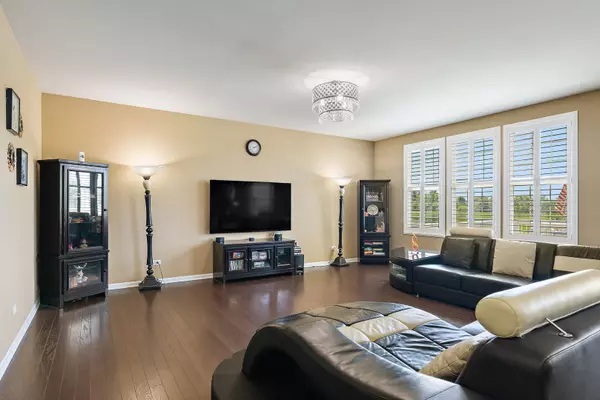For more information regarding the value of a property, please contact us for a free consultation.
3591 Edgewood Lane Carpentersville, IL 60110
Want to know what your home might be worth? Contact us for a FREE valuation!

Our team is ready to help you sell your home for the highest possible price ASAP
Key Details
Sold Price $530,000
Property Type Single Family Home
Sub Type Detached Single
Listing Status Sold
Purchase Type For Sale
Square Footage 3,300 sqft
Price per Sqft $160
Subdivision Winchester Glen
MLS Listing ID 11428348
Sold Date 07/19/22
Style Traditional
Bedrooms 5
Full Baths 3
Half Baths 1
HOA Fees $36/qua
Year Built 2015
Annual Tax Amount $12,709
Tax Year 2020
Lot Size 8,285 Sqft
Lot Dimensions 70X118
Property Description
HAVE YOU EVER DREAMED OF OWNING A NEW HOME BACKING UP TO SERENE PRESERVATION VIEWS? IMPRESSIVE NEWLY BUILT 5,086 SF HOME WITH SEVERAL BUILDER UPGRADES! ONE OF A KIND! BACKING UP TO NATURE PRESERVE AND POND VIEWS! NEW FEATURES LIFE-TESTED CONCEPTS ARE FEATURED IN THIS HOME, CONSUMER INSPIRED FLOORPLAN. WESTCHESTER IS AN OPEN LAY OUT HOME WITH 5 BEDROOMS, LOFT, FLEX ROOM/DEN, SUNROOM, PULTE PLANNING CENTER, HUGE OWNER'S ENTRY, 3 SPACE GARAGE, OVERSIZE MUD ROOM, LARGE KITCHEN ISLAND AND WALK-IN PANTRY! READY TO MOVE IN! FINISHED BASEMENT FEATURING A THEATER ROOM AN OVERSIZED BEDROOM WITH A FULL BATHROOM PLUS BAR AND REC AREA! IT DOESN'T GET ANY BETTER THAN THIS! DECK AND PATIO FOR YOUR FAMILY ENTERTAIMENT! PROFFESIONAL LANDSCAPING! STOP YOUR SEARCH TODAY! YOU FOUND IT ! THIS WONDERFUL COMMUNITY OFFERS 114 ACRES DEDICATED TO PRESERVATION, 2.5 MILES OF WALKING AND BIKING PATHS AND CLOSE PROXIMITY TO THE RANDALL RD CORRIDOR WITH STORES AND RESTAURANTS GALORE AT YOUR FINGERTIPS
Location
State IL
County Kane
Community Park, Curbs, Sidewalks, Street Lights, Street Paved
Rooms
Basement Full
Interior
Interior Features Hardwood Floors, Walk-In Closet(s)
Heating Natural Gas
Cooling Central Air
Fireplace N
Appliance Range, Microwave, Dishwasher, Disposal
Exterior
Exterior Feature Deck, Patio
Parking Features Attached
Garage Spaces 3.0
View Y/N true
Roof Type Asphalt
Building
Lot Description Nature Preserve Adjacent
Story 2 Stories
Foundation Concrete Perimeter
Sewer Public Sewer, Sewer-Storm
Water Public
New Construction false
Schools
Elementary Schools Liberty Elementary School
Middle Schools Dundee Middle School
High Schools Hampshire High School
School District 300, 300, 300
Others
HOA Fee Include Other
Ownership Fee Simple w/ HO Assn.
Special Listing Condition Home Warranty
Read Less
© 2024 Listings courtesy of MRED as distributed by MLS GRID. All Rights Reserved.
Bought with Kim Alden • Compass



