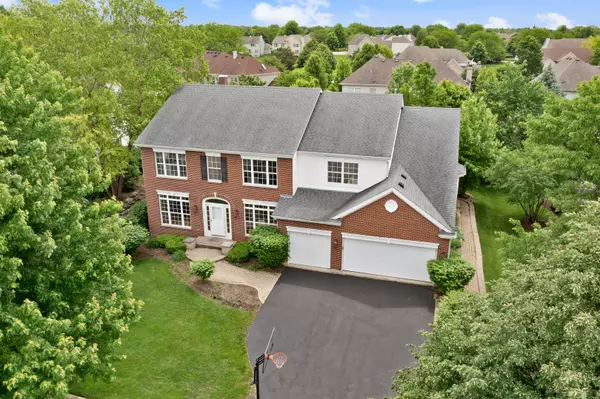For more information regarding the value of a property, please contact us for a free consultation.
1433 Whitefence Road Bartlett, IL 60103
Want to know what your home might be worth? Contact us for a FREE valuation!

Our team is ready to help you sell your home for the highest possible price ASAP
Key Details
Sold Price $520,000
Property Type Single Family Home
Sub Type Detached Single
Listing Status Sold
Purchase Type For Sale
Square Footage 3,560 sqft
Price per Sqft $146
Subdivision Woodland Hills
MLS Listing ID 11423099
Sold Date 07/20/22
Bedrooms 4
Full Baths 3
HOA Fees $37/ann
Year Built 1999
Annual Tax Amount $12,676
Tax Year 2021
Lot Size 10,680 Sqft
Lot Dimensions 80X120
Property Description
All you can say is "Holy Smokes!!!" Seriously... top-down soup to nuts perfection! Exceptional and well-maintained DartMoor 2 Model in desirable Woodland Hills Subdivision. The brick paver walkway welcomes you to the grand entryway of this home featuring an airy open foyer with oversized windows and 9ft ceilings opening to the formal living room/kids play area and spacious dining area. Cathedral ceilings enhance the grandeur of the space in the main 1st-floor family room. The perfect home for large/growing families or multi-generational families. The home features a private double-door HOME OFFICE on the main level. Alternatively, it can also be used as an IN-LAW SUITE w/adjacent FULL BATH with WALK-IN SHOWER. The Kitchen includes 42in Maple Cabinets, Eat-at Island, and an Open Breakfast Area. The Kitchen opens onto the BRICK-PAVED PATIO area and back yard surrounded by mature trees, perfect for entertaining. Also includes a large 1st FLOOR LAUNDRY/UTILITY room leading into the 3-car garage. The open double-staircase leads to the upper level where Privacy Seekers can rejoice as the master bed and bath are separate from the other 3 bedrooms by a lofted walkway! Grand double doors open to the Master Suite boasting volume ceilings, double doors to the master bath, a separate shower, and dual vanity. You'll find 3 additional bedrooms upstairs with a full Jack and Jill bath. The FULLY FINISHED BASEMENT makes a great space for rec room/home theatre room, gym, possible 5th bedroom with framed bath area. Neighborhood surrounded by multiple parks and walking trails. This home is a must-see!!! Hardwood in Kit/LR/DR & Hall. Paver entry, walkway around house, and Backyard Patio. Professional Landscaped; Brick front, 3 car garage. Recent updates include: ***NEW 2022 CARPET 1ST FLOOR, 2ND FLOOR & BASEMENT; ***NEW 2021-2022 PAINT THROUGHOUT; ***NEW 2021 STAINED AND REFINISHED WOOD FLOORS; ***NEW 2020 WATER HEATER & BACKUP Nothing to do but move it, or perhaps add your own touches to make it yours.
Location
State IL
County Du Page
Community Park, Lake, Curbs, Sidewalks, Street Lights, Street Paved
Rooms
Basement English
Interior
Interior Features Vaulted/Cathedral Ceilings, Hardwood Floors, First Floor Laundry, First Floor Full Bath, Walk-In Closet(s), Ceiling - 9 Foot, Separate Dining Room, Some Storm Doors, Some Wall-To-Wall Cp
Heating Natural Gas, Forced Air
Cooling Central Air
Fireplace Y
Appliance Range, Microwave, Dishwasher, Refrigerator, Washer, Dryer, Disposal
Laundry Gas Dryer Hookup, Electric Dryer Hookup, Sink
Exterior
Exterior Feature Brick Paver Patio
Parking Features Attached
Garage Spaces 3.0
View Y/N true
Roof Type Asphalt
Building
Lot Description Landscaped, Mature Trees, Sidewalks, Streetlights
Story 2 Stories
Foundation Concrete Perimeter
Sewer Public Sewer
Water Public
New Construction false
Schools
School District 46, 46, 46
Others
HOA Fee Include Other
Ownership Fee Simple
Special Listing Condition None
Read Less
© 2024 Listings courtesy of MRED as distributed by MLS GRID. All Rights Reserved.
Bought with Basel Tarabein • RE/MAX At Home



