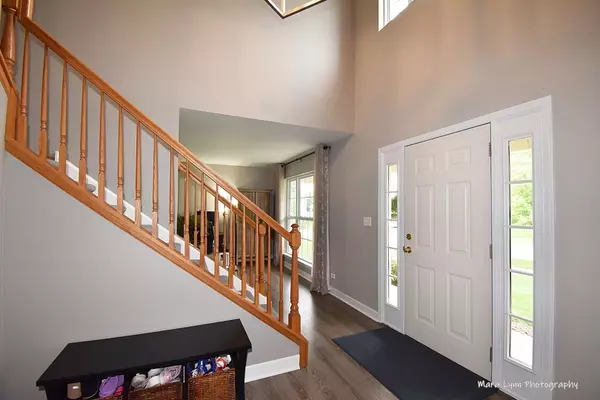For more information regarding the value of a property, please contact us for a free consultation.
139 Cobbler Lane Sugar Grove, IL 60554
Want to know what your home might be worth? Contact us for a FREE valuation!

Our team is ready to help you sell your home for the highest possible price ASAP
Key Details
Sold Price $406,000
Property Type Single Family Home
Sub Type Detached Single
Listing Status Sold
Purchase Type For Sale
Square Footage 2,136 sqft
Price per Sqft $190
Subdivision Mallard Point
MLS Listing ID 11427056
Sold Date 07/22/22
Bedrooms 4
Full Baths 2
Half Baths 2
Year Built 2003
Annual Tax Amount $8,082
Tax Year 2021
Lot Dimensions 132X69X136X71
Property Description
Think you can't have it all?! Think again! This gorgeous Mallard Point home will check all the boxes on your list....and then some! 4 bedroom, 2.2 bath, 3 car tandem garage with a large fenced yard in desirable Sugar Grove! Beautiful wood laminate floors throughout the first floor* NEW kitchen in 2017: granite countertops, black stainless steel appliances and glass subway tile backsplash. Kitchen features a large center island & white cabinets all overlooking the large, cozy family room! Owners suite with vaulted ceiling features TWO walk-in closets & luxury bath with dual sinks, soaker tub and separate shower* Three additional bedrooms share another full bath to complete the 2nd floor* NEW carpet upstairs 2022! Newly finished basement with office area, half bath and large rec room! Sliding doors off the kitchen enter onto the large composite deck overlooking the spacious fenced in back yard! A great oasis to enjoy your summer evenings! NEW roof 2018! A/C approx 2 years old*Furnace approx 3 years old* All close to parks/ball fields and easy access to the highway, shopping & restaurants. Move in ready!!! Get ready to call this one HOME before someone else does!
Location
State IL
County Kane
Community Park, Curbs, Sidewalks, Street Lights, Street Paved
Rooms
Basement Full
Interior
Interior Features Vaulted/Cathedral Ceilings, Wood Laminate Floors, First Floor Laundry
Heating Natural Gas, Forced Air
Cooling Central Air
Fireplace N
Appliance Range, Microwave, Dishwasher, Refrigerator, Washer, Dryer, Disposal
Exterior
Exterior Feature Deck, Porch
Parking Features Attached
Garage Spaces 3.0
View Y/N true
Roof Type Asphalt
Building
Lot Description Fenced Yard
Story 2 Stories
Foundation Concrete Perimeter
Sewer Public Sewer
Water Public
New Construction false
Schools
Elementary Schools Mcdole Elementary School
Middle Schools Harter Middle School
High Schools Kaneland High School
School District 302, 302, 302
Others
HOA Fee Include None
Ownership Fee Simple
Special Listing Condition None
Read Less
© 2024 Listings courtesy of MRED as distributed by MLS GRID. All Rights Reserved.
Bought with Brent Wilk • Wilk Real Estate
GET MORE INFORMATION




