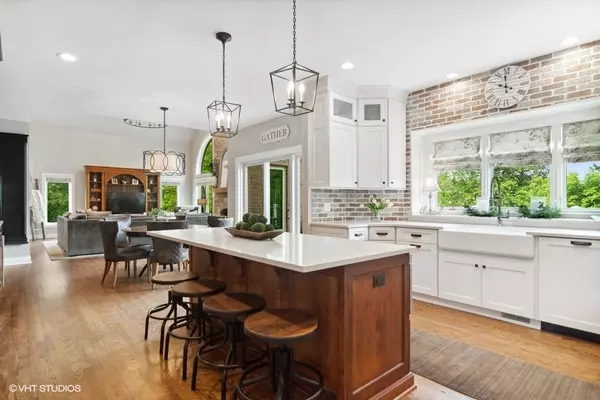For more information regarding the value of a property, please contact us for a free consultation.
70 N Saddle Tree Lane North Barrington, IL 60010
Want to know what your home might be worth? Contact us for a FREE valuation!

Our team is ready to help you sell your home for the highest possible price ASAP
Key Details
Sold Price $995,000
Property Type Single Family Home
Sub Type Detached Single
Listing Status Sold
Purchase Type For Sale
Square Footage 3,700 sqft
Price per Sqft $268
MLS Listing ID 11422620
Sold Date 07/22/22
Style French Provincial
Bedrooms 5
Full Baths 3
Half Baths 1
HOA Fees $33/ann
Year Built 1998
Annual Tax Amount $17,256
Tax Year 2021
Lot Size 5.440 Acres
Lot Dimensions 515 X 429 X 565 X 329 X 50 X 100
Property Description
Welcome home to your slice of paradise featuring an unbelievably gorgeous two-story great room, which is perfectly anchored by a stately stone fireplace, and a 2018 brand new showstopper of a kitchen that has been flawlessly appointed with a 48" Sub-Zero Refrigerator/Freezer, 48" Wolf Range with Double Oven/6 Burners/pot filler, an oversized stylish white Kohler Farm Sink and a Sub-Zero Bar/Wine Refrigerator along with a convenient wet bar area. Kitchen also features beautiful, mostly white cabinetry accented with a Walnut color cabinetry, a massive versatile white Quartz countertop island and a large eating area overlooking the outside maintenance free composite deck and rear yard. First floor is completed with a delightful and bright living room, dining room, generous sized office/bedroom with closet, powder room large enough to expand into a full bath and a spacious laundry room off the mud room area. Second floor is highlighted by the timeless and rich hardwood floors, private primary suite wing complemented by the brand new 2021 primary spa-like bath with oversized porcelain shower, separate deep soaking tub, double white vanity, white porcelain tile with gray vein flooring and a spacious walk-in closet. The second floor is completed with three additional oversized bedrooms with plentiful closet space and bath with double vanity. On the lower level you will find a walkout basement featuring a warm and generous sized recreation room with fireplace, a game room area, huge bar area with beverage chiller and an additional sizable bedroom and full bath. Home sits on a five plus acre parcel with mature trees in every direction along with mature landscape. Home is conveniently located near shopping and Route 59 for easy access to schools and the downtown Barrington area along with the Metra Train. This is truly a very special home with award winning Barrington schools!
Location
State IL
County Lake
Community Street Paved
Rooms
Basement Full, Walkout
Interior
Interior Features Vaulted/Cathedral Ceilings, Bar-Wet, Hardwood Floors, First Floor Bedroom, First Floor Laundry, Walk-In Closet(s), Ceiling - 9 Foot, Ceilings - 9 Foot, Open Floorplan, Separate Dining Room
Heating Natural Gas
Cooling Central Air, Gas
Fireplaces Number 2
Fireplaces Type Gas Log, Gas Starter
Fireplace Y
Appliance Double Oven, Range, Microwave, Dishwasher, High End Refrigerator, Bar Fridge, Washer, Dryer, Disposal, Water Softener Owned, Gas Cooktop, Range Hood
Laundry Gas Dryer Hookup, In Unit, Sink
Exterior
Exterior Feature Deck, Patio, Brick Paver Patio, Storms/Screens, Fire Pit
Parking Features Attached
Garage Spaces 3.0
View Y/N true
Roof Type Asphalt
Building
Lot Description Cul-De-Sac, Wooded, Mature Trees, Backs to Trees/Woods
Story 2 Stories
Sewer Septic-Private
Water Private Well
New Construction false
Schools
Elementary Schools Roslyn Road Elementary School
Middle Schools Barrington Middle School-Prairie
High Schools Barrington High School
School District 220, 220, 220
Others
HOA Fee Include Other
Ownership Fee Simple w/ HO Assn.
Special Listing Condition None
Read Less
© 2025 Listings courtesy of MRED as distributed by MLS GRID. All Rights Reserved.
Bought with Krissy Polk-Viox • Baird & Warner



