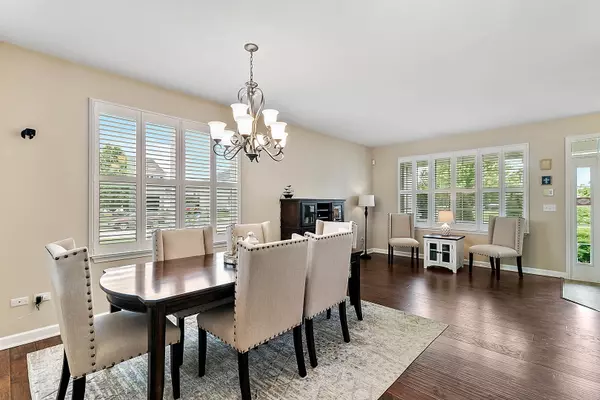For more information regarding the value of a property, please contact us for a free consultation.
2276 Pebblestone Way Bolingbrook, IL 60490
Want to know what your home might be worth? Contact us for a FREE valuation!

Our team is ready to help you sell your home for the highest possible price ASAP
Key Details
Sold Price $515,000
Property Type Single Family Home
Sub Type Detached Single
Listing Status Sold
Purchase Type For Sale
Square Footage 3,229 sqft
Price per Sqft $159
Subdivision River Hills
MLS Listing ID 11419043
Sold Date 07/22/22
Bedrooms 4
Full Baths 2
Half Baths 1
HOA Fees $30/ann
Year Built 2013
Annual Tax Amount $9,490
Tax Year 2020
Lot Size 0.280 Acres
Lot Dimensions 134.1 X 96 X 131.4 X 93.4
Property Description
This one checks all the boxes! Located on a quiet corner lot in the desired River Hills subdivision of Bolingbrook, this 4-bedroom, 2.5 bathroom home has beautiful finishing touches, an open floor plan and close proximity to all three levels of the highly rated Plainfield district 202. This home features so much functional space - such as a formal dining and living room, a private downstairs office, a convenient 2nd floor laundry room and an additional large upstairs loft which can easily function as a second living room or playroom and 3 car garage. Built in 2013 by reputable builder K. Hovnanian, special touches include white trim and doors, wood laminate flooring, granite countertops, a push-to-start downstairs fireplace and custom shutter blinds throughout the entire home. The large kitchen offers a walk-in pantry and 56" x 51" granite island with two built-in refrigerators for wine and beverages. The primary bedroom has a large private en suite bathroom with separate shower and soaking tub and large countertop with double sinks. The primary suite also offers an abundance of closet space with two separate walk-in closets. The convenient second floor laundry sits just outside the extra large, upstairs loft area that offers a multitude of uses. The backyard is already equipped with a stamped concrete patio and awning - perfect for gatherings or private relaxation. This social neighborhood is less than five minutes to Plainfield District 202's highly rated elementary, middle and high schools. Neighborhood park is just around the corner. Just minutes to I-55 and downtown Plainfield filled with shopping and dining.
Location
State IL
County Will
Community Park, Curbs, Sidewalks, Street Lights, Street Paved
Rooms
Basement Full
Interior
Interior Features Wood Laminate Floors, Second Floor Laundry, Walk-In Closet(s), Open Floorplan, Some Carpeting, Granite Counters, Separate Dining Room
Heating Natural Gas
Cooling Central Air
Fireplaces Number 1
Fireplaces Type Gas Starter
Fireplace Y
Appliance Range, Microwave, Dishwasher, Refrigerator, Disposal, Stainless Steel Appliance(s), Wine Refrigerator
Laundry Gas Dryer Hookup, Sink
Exterior
Exterior Feature Porch, Stamped Concrete Patio
Parking Features Attached
Garage Spaces 3.0
View Y/N true
Roof Type Asphalt
Building
Lot Description Corner Lot
Story 2 Stories
Foundation Concrete Perimeter
Sewer Public Sewer
Water Public
New Construction false
Schools
Elementary Schools Bess Eichelberger Elementary Sch
Middle Schools John F Kennedy Middle School
High Schools Plainfield East High School
School District 202, 202, 202
Others
HOA Fee Include Exterior Maintenance
Ownership Fee Simple w/ HO Assn.
Special Listing Condition None
Read Less
© 2025 Listings courtesy of MRED as distributed by MLS GRID. All Rights Reserved.
Bought with Scott Wiley • Redfin Corporation



