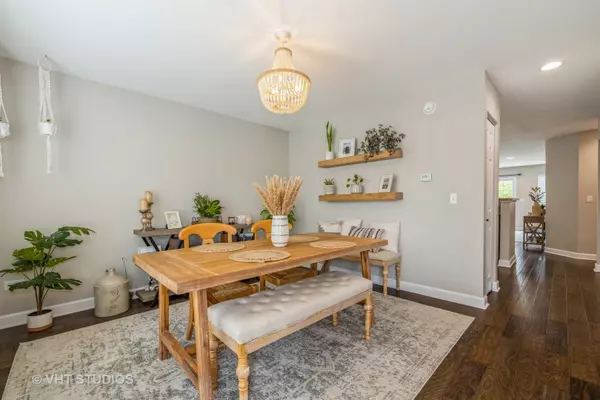For more information regarding the value of a property, please contact us for a free consultation.
1504 Kettleson Drive Minooka, IL 60447
Want to know what your home might be worth? Contact us for a FREE valuation!

Our team is ready to help you sell your home for the highest possible price ASAP
Key Details
Sold Price $245,000
Property Type Condo
Sub Type 1/2 Duplex
Listing Status Sold
Purchase Type For Sale
Square Footage 1,504 sqft
Price per Sqft $162
Subdivision Summerfield
MLS Listing ID 11391640
Sold Date 07/27/22
Bedrooms 2
Full Baths 1
Half Baths 1
HOA Fees $20/ann
Year Built 2006
Annual Tax Amount $4,435
Tax Year 2021
Lot Dimensions 43 X 144 X 50 X 145
Property Description
SHOWS LIKE A MODEL WITH TODAYS COLORS AND DECOR!! TWO STORY DUPLEX W/HUGE FENCED YARD THAT BACKS TO OPEN FIELD. BEAUTIFUL HARDWOOD FLOORING, WHITE TRIM & RECESSED LIGHTING THROUGHOUT MAIN LEVEL. OPEN CONCEPT KITCHEN W/STAINLESS STEEL APPLIANCES, TILE BACKSPLASH, PANTRY CLOSET, BREAKFAST BAR & EATING AREA OPEN TO FAMILY ROOM THAT OVERLOOKS BACKYARD & PATIO. DINING ROOM CAN BE USED AS 1ST FLOOR OFFICE/DEN. UPSTAIRS ARE TWO BEDROOMS, ONE WITH SHARED BATH AND BOTH W/WALK-IN CLOSETS. LOFT SPACE THAT CAN EASILY BE CONVERTED TO 3RD BEDROOM W/CONVENIENT 2ND FLOOR LAUNDRY CLOSET. 2 CAR TANDEM GARAGE FOR EXTRA STORAGE SPACE. COMMUNITY W/NEIGHBORHOOD PARK & LOCATED IN DIST #201 MINOOKA SCHOOLS!! LOCATION, LOCATION, LOCATION!! MINUTES FROM INTERSTATE I-55 AND I-80!!
Location
State IL
County Kendall
Rooms
Basement None
Interior
Interior Features Wood Laminate Floors, Second Floor Laundry
Heating Natural Gas, Forced Air
Cooling Central Air
Fireplace Y
Appliance Range, Microwave, Dishwasher, Refrigerator, Washer, Dryer, Disposal, Stainless Steel Appliance(s)
Laundry Gas Dryer Hookup, In Unit, Laundry Closet
Exterior
Exterior Feature Patio, Storms/Screens
Parking Features Attached
Garage Spaces 2.0
Community Features Park
View Y/N true
Roof Type Asphalt
Building
Lot Description Fenced Yard, Mature Trees
Foundation Concrete Perimeter
Sewer Public Sewer
Water Public
New Construction false
Schools
Elementary Schools Jones Elementary School
Middle Schools Minooka Intermediate School
High Schools Minooka Community High School
School District 201, 201, 111
Others
Pets Allowed Cats OK, Dogs OK
HOA Fee Include Insurance
Ownership Fee Simple w/ HO Assn.
Special Listing Condition None
Read Less
© 2025 Listings courtesy of MRED as distributed by MLS GRID. All Rights Reserved.
Bought with Ariel Mansoori • Real People Realty



