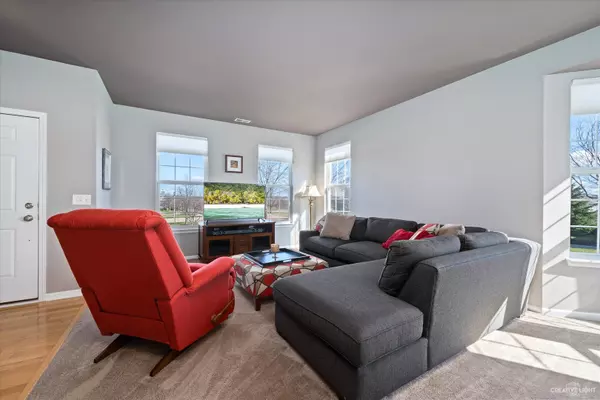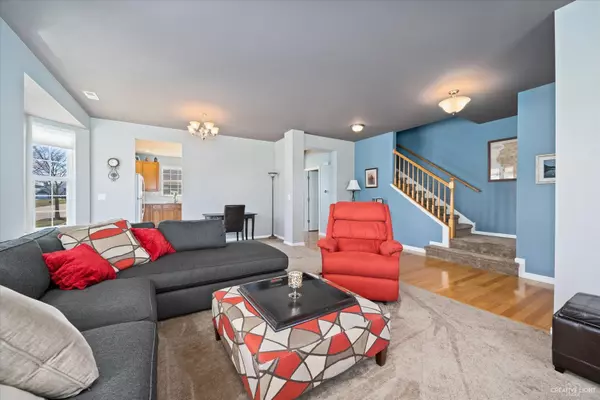For more information regarding the value of a property, please contact us for a free consultation.
1275 Settlers Boulevard #D Sugar Grove, IL 60554
Want to know what your home might be worth? Contact us for a FREE valuation!

Our team is ready to help you sell your home for the highest possible price ASAP
Key Details
Sold Price $240,000
Property Type Townhouse
Sub Type Townhouse-2 Story
Listing Status Sold
Purchase Type For Sale
Square Footage 1,612 sqft
Price per Sqft $148
Subdivision Settlers Ridge
MLS Listing ID 11410351
Sold Date 07/29/22
Bedrooms 2
Full Baths 2
Half Baths 1
HOA Fees $297/mo
Year Built 2006
Annual Tax Amount $5,742
Tax Year 2021
Lot Dimensions 37 X 132
Property Description
Fantastic Opportunity To Enter The Market. Welcome To This Gorgeous End Unit Townhome In Settlers Ridge! As Soon As You Step Foot Through The Front Door And Into The Foyer, You Will Feel Right At Home. This End Unit With Private Entrance Lets In Tons Of Natural Light. Kick Your Shoes Off And Relax As You Make Your Way Through Your New Space. To The Left Is The Living Room That Opens To The Dining Room To Entertain On Those More Formal Occasions. Love To Cook? This Kitchen Will Not Disappoint With Hardwood Floors, 42" Cabinets, All Appliances Included, Granite Counter Tops, And Recessed Lights. The Upstairs Loft Space Is Perfect For a Home Office Or A Great Place To Grab A Book And Unwind. This Large Master Suite, With Walk-in Closet, Has A Private Bath With Tile Floors. Enjoy The Convenience Of The 2nd Floor Laundry Room. There Are One Additional Bedroom And A Full Bathroom That Complete The Second floor. Do You Enjoy Nature? Then Take A Stroll Along The Walking Trail & Scenic Prairie Wetlands Just Outside Your Front Door. Highly Ranked Kaneland Schools And Close To All The Shopping Areas. This Is The Home You Don't Want To Miss A Chance To See. You Will Fall in Love!
Location
State IL
County Kane
Rooms
Basement None
Interior
Interior Features Hardwood Floors, Second Floor Laundry
Heating Natural Gas, Forced Air
Cooling Central Air
Fireplace N
Appliance Range, Microwave, Dishwasher, Refrigerator, Washer, Dryer
Laundry Gas Dryer Hookup, In Unit
Exterior
Parking Features Detached
Garage Spaces 2.0
View Y/N true
Roof Type Asphalt
Building
Foundation Concrete Perimeter
Sewer Public Sewer
Water Public
New Construction false
Schools
School District 302, 302, 302
Others
Pets Allowed Cats OK, Dogs OK
HOA Fee Include Insurance, Exterior Maintenance, Lawn Care, Snow Removal
Ownership Fee Simple w/ HO Assn.
Special Listing Condition None
Read Less
© 2024 Listings courtesy of MRED as distributed by MLS GRID. All Rights Reserved.
Bought with Chris McGary • eXp Realty, LLC
GET MORE INFORMATION




